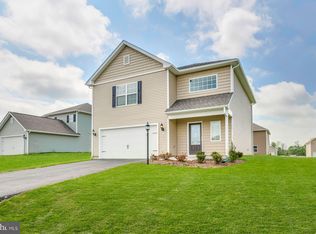Sold for $470,000 on 08/01/25
$470,000
45 Niagara Ct, Falling Waters, WV 25419
4beds
2,072sqft
Single Family Residence
Built in 2022
0.77 Acres Lot
$475,100 Zestimate®
$227/sqft
$2,412 Estimated rent
Home value
$475,100
$451,000 - $499,000
$2,412/mo
Zestimate® history
Loading...
Owner options
Explore your selling options
What's special
Welcome to Brookfield, where residents enjoy a 12-acre park, private boat ramp, and direct access to the Potomac River. This spacious, newly built home is a must-see, offering beautifully designed entertaining spaces and a modern floor plan with undeniable curb appeal. Highlights include a covered front entryway, elegant glass front door, and professionally landscaped front yard. The expansive first-floor primary suite is a true retreat, featuring a charming bay window, luxurious bathroom with a marble vanity, and an oversized walk-in closet. Upstairs, you’ll find three generously sized bedrooms and a full bath, ensuring ample space and comfort. Thoughtful designer upgrades elevate every corner of the home, including granite countertops, 36” upper wood cabinets with crown molding, a full suite of premium stainless steel appliances, and recessed lighting in the kitchen.
Zillow last checked: 8 hours ago
Listing updated: August 01, 2025 at 09:39am
Listed by:
Julie D Shiley 540-514-4387,
Coldwell Banker Realty
Bought with:
Shelby Diehl, WV0030662
EXP Realty, LLC
Source: Bright MLS,MLS#: WVBE2041226
Facts & features
Interior
Bedrooms & bathrooms
- Bedrooms: 4
- Bathrooms: 3
- Full bathrooms: 2
- 1/2 bathrooms: 1
- Main level bathrooms: 2
- Main level bedrooms: 1
Primary bedroom
- Level: Main
- Area: 182 Square Feet
- Dimensions: 13 x 14
Bedroom 2
- Level: Upper
- Area: 168 Square Feet
- Dimensions: 12 x 14
Bedroom 3
- Level: Upper
- Area: 143 Square Feet
- Dimensions: 13 x 11
Bedroom 4
- Level: Upper
- Area: 144 Square Feet
- Dimensions: 12 x 12
Primary bathroom
- Level: Main
Bathroom 1
- Level: Upper
Bathroom 2
- Level: Main
Dining room
- Level: Main
Kitchen
- Level: Main
Living room
- Level: Main
- Area: 272 Square Feet
- Dimensions: 16 x 17
Heating
- Forced Air, Electric
Cooling
- Central Air, Electric
Appliances
- Included: Microwave, Dishwasher, Disposal, Dryer, Refrigerator, Stainless Steel Appliance(s), Cooktop, Washer, Electric Water Heater
Features
- Bathroom - Tub Shower, Ceiling Fan(s), Entry Level Bedroom, Family Room Off Kitchen, Open Floorplan, Kitchen - Gourmet
- Basement: Unfinished
- Has fireplace: No
Interior area
- Total structure area: 3,170
- Total interior livable area: 2,072 sqft
- Finished area above ground: 2,072
Property
Parking
- Total spaces: 2
- Parking features: Garage Faces Front, Inside Entrance, Attached, Driveway
- Attached garage spaces: 2
- Has uncovered spaces: Yes
Accessibility
- Accessibility features: None
Features
- Levels: Three
- Stories: 3
- Pool features: None
Lot
- Size: 0.77 Acres
Details
- Additional structures: Above Grade
- Parcel number: NO TAX RECORD
- Zoning: R
- Special conditions: Standard
Construction
Type & style
- Home type: SingleFamily
- Architectural style: Colonial,Contemporary
- Property subtype: Single Family Residence
Materials
- Vinyl Siding
- Foundation: Concrete Perimeter
- Roof: Architectural Shingle
Condition
- New construction: No
- Year built: 2022
Utilities & green energy
- Sewer: Public Sewer
- Water: Public
Community & neighborhood
Location
- Region: Falling Waters
- Subdivision: Brookfield
HOA & financial
HOA
- Has HOA: Yes
- HOA fee: $33 monthly
- Association name: BROOKFIELD
Other
Other facts
- Listing agreement: Exclusive Right To Sell
- Ownership: Fee Simple
Price history
| Date | Event | Price |
|---|---|---|
| 8/1/2025 | Sold | $470,000-1.1%$227/sqft |
Source: | ||
| 6/29/2025 | Contingent | $475,000$229/sqft |
Source: | ||
| 6/13/2025 | Listed for sale | $475,000+12.3%$229/sqft |
Source: | ||
| 5/9/2022 | Sold | $422,900$204/sqft |
Source: | ||
| 2/21/2022 | Pending sale | $422,900$204/sqft |
Source: | ||
Public tax history
Tax history is unavailable.
Neighborhood: 25419
Nearby schools
GreatSchools rating
- NAMarlowe Elementary SchoolGrades: PK-2Distance: 1.3 mi
- 5/10Spring Mills Middle SchoolGrades: 6-8Distance: 2.7 mi
- 7/10Spring Mills High SchoolGrades: 9-12Distance: 2.7 mi
Schools provided by the listing agent
- District: Berkeley County Schools
Source: Bright MLS. This data may not be complete. We recommend contacting the local school district to confirm school assignments for this home.

Get pre-qualified for a loan
At Zillow Home Loans, we can pre-qualify you in as little as 5 minutes with no impact to your credit score.An equal housing lender. NMLS #10287.
Sell for more on Zillow
Get a free Zillow Showcase℠ listing and you could sell for .
$475,100
2% more+ $9,502
With Zillow Showcase(estimated)
$484,602