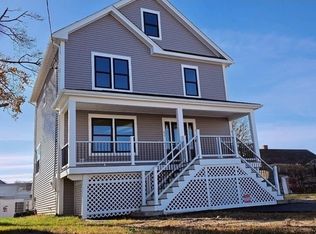CAR ENTHUSIASTS LOOKING FOR GARAGE SPACE? LOOK NO FURTHER: 9 Garages line the back of this well kept Cape situated on 1/4 acre. Vinyl exterior and Newer Vinyl Storm Windows. Sunny South Facing Kitchen has plenty of room for a table and chairs. Off of the kitchen there's a smaller room that could be used for a dining area as well or an office. Gleaming Hardwood floors throughout the Family Room and Living Room. The Living Room has a wood burning fireplace and a Full Bath complete the 1st floor. Upstairs there's a very large common area that could be used for an Office or Study. Two of the Bedrooms are very large, the 3rd bedroom is smaller and would also make a nice walk in closet, Full Bath and Hardwoods. Basement floors and walls have been updated, Newer Hot Water Tank and Pressure Pump. The 9 Garages in the back of the property are perfect for car collectors, rental income or just for additional storage. Close to all Major Highways, shopping and amenities. Great Value!
This property is off market, which means it's not currently listed for sale or rent on Zillow. This may be different from what's available on other websites or public sources.
