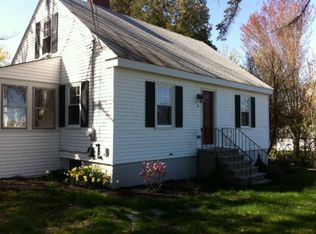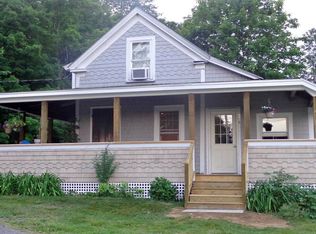Closed
$520,000
45 Northeast Road, Standish, ME 04084
3beds
2,014sqft
Single Family Residence
Built in 1970
1.75 Acres Lot
$555,900 Zestimate®
$258/sqft
$2,936 Estimated rent
Home value
$555,900
$528,000 - $584,000
$2,936/mo
Zestimate® history
Loading...
Owner options
Explore your selling options
What's special
THIS ONE WON'T LAST!!!!!! A Classic Bungalow-Style Home located in the center of Standish welcomes you to a stunning lot and a detached garage that's so large it can function as a barn, workshop or many other options. Or sit on the Expansive Front Porch and just Relax. Inside or outside, family/friends entertainment activities will be a joy providing years of memories. Many recreation activities are close by and minutes to Gorham, Windham, Westbrook as well as Portland.
Zillow last checked: 8 hours ago
Listing updated: October 03, 2024 at 07:26pm
Listed by:
Century 21 First Choice Realty gregory.fall@century21.com
Bought with:
Plowman Realty Group
Source: Maine Listings,MLS#: 1565167
Facts & features
Interior
Bedrooms & bathrooms
- Bedrooms: 3
- Bathrooms: 2
- Full bathrooms: 2
Primary bedroom
- Features: Walk-In Closet(s)
- Level: Second
Bedroom 2
- Features: Closet
- Level: First
Bedroom 3
- Features: Closet
- Level: First
Dining room
- Features: Formal
- Level: First
Kitchen
- Level: First
Living room
- Features: Formal, Gas Fireplace
- Level: First
Mud room
- Level: First
Heating
- Baseboard, Hot Water, Stove
Cooling
- None
Appliances
- Included: Dishwasher, Microwave, Electric Range, Refrigerator
Features
- Flooring: Carpet, Laminate, Tile, Vinyl, Wood
- Basement: Interior Entry,Full,Unfinished
- Number of fireplaces: 1
Interior area
- Total structure area: 2,014
- Total interior livable area: 2,014 sqft
- Finished area above ground: 2,014
- Finished area below ground: 0
Property
Parking
- Total spaces: 3
- Parking features: Paved, 1 - 4 Spaces, Garage Door Opener, Detached
- Garage spaces: 3
Features
- Patio & porch: Deck, Porch
- Exterior features: Animal Containment System
- Has view: Yes
- View description: Trees/Woods
Lot
- Size: 1.75 Acres
- Features: City Lot, Near Public Beach, Near Shopping, Level, Open Lot, Landscaped
Details
- Parcel number: STANM36L24
- Zoning: SCD
Construction
Type & style
- Home type: SingleFamily
- Architectural style: Bungalow
- Property subtype: Single Family Residence
Materials
- Wood Frame, Vinyl Siding, Wood Siding
- Roof: Shingle
Condition
- Year built: 1970
Utilities & green energy
- Electric: Circuit Breakers
- Sewer: Private Sewer, Septic Design Available
- Water: Public
Community & neighborhood
Location
- Region: Standish
Other
Other facts
- Road surface type: Paved
Price history
| Date | Event | Price |
|---|---|---|
| 8/28/2023 | Sold | $520,000+4%$258/sqft |
Source: | ||
| 7/21/2023 | Pending sale | $499,900$248/sqft |
Source: | ||
| 7/13/2023 | Listed for sale | $499,900+35.1%$248/sqft |
Source: | ||
| 12/11/2020 | Sold | $370,000+41.5%$184/sqft |
Source: | ||
| 6/20/2016 | Sold | $261,500-1.3%$130/sqft |
Source: | ||
Public tax history
| Year | Property taxes | Tax assessment |
|---|---|---|
| 2024 | $4,507 +10.9% | $357,700 +21.9% |
| 2023 | $4,064 +4.8% | $293,400 +9.4% |
| 2022 | $3,877 +14.5% | $268,300 +13.4% |
Find assessor info on the county website
Neighborhood: 04084
Nearby schools
GreatSchools rating
- 4/10George E Jack SchoolGrades: 4-5Distance: 0.1 mi
- 4/10Bonny Eagle Middle SchoolGrades: 6-8Distance: 3.8 mi
- 3/10Bonny Eagle High SchoolGrades: 9-12Distance: 3.8 mi
Get pre-qualified for a loan
At Zillow Home Loans, we can pre-qualify you in as little as 5 minutes with no impact to your credit score.An equal housing lender. NMLS #10287.

