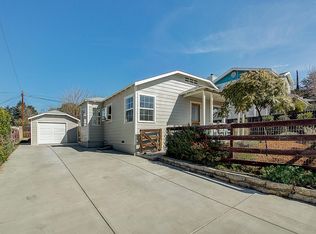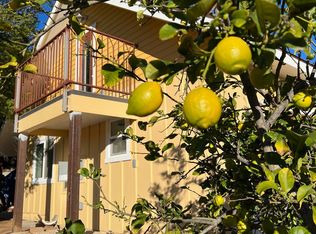Price adjustment! Situated in the rolling hills between Ventura's coastline and world famous Ojai is the small town of Oak View where this charming two story home with a covered front porch beckons you to stay a while and relax. Expanded home keeps the character of the original home but added space and contemporary comforts. The downstairs offers a remodeled kitchen with granite counter tops and maple cabinetry, a formal dining room, separate den, one bedroom, currently used as an office, and full bath plus indoor laundry and plenty of storage. Upstairs are three more bedrooms, a large full bath with antique vanity, and spacious family room with wet bar and separate sitting area by the wood burning fireplace. Off the family room is huge view deck overlooking the surrounding oak studded hills. The variety of living spaces offer room for family togetherness or space for some alone time! The Cape Cod inspired home has wood floors in most rooms, dual pane windows, A/C, an over sized one car garage with attached work out or workshop space, back patio and covered greenhouse space. There is possible RV parking with two long driveways for up to 4 cars. Sunny yards are just waiting for your imagination! Enjoy evenings on your porch sipping your favorite drinks or stroll over to any of the local eateries and shops. With the beach a 10 minute drive and Ojai just up the road, you'll have more than you ever wanted
This property is off market, which means it's not currently listed for sale or rent on Zillow. This may be different from what's available on other websites or public sources.


