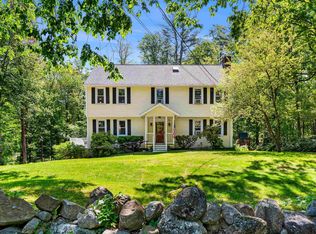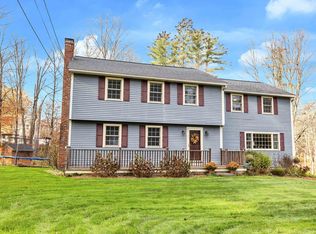Closed
Listed by:
Nancy Pomerleau,
BHHS Verani Amherst Cell:603-496-4517
Bought with: Imperial Properties
$700,000
45 Old Manchester Road, Amherst, NH 03031
3beds
2,780sqft
Ranch
Built in 1967
2.25 Acres Lot
$718,600 Zestimate®
$252/sqft
$3,565 Estimated rent
Home value
$718,600
$661,000 - $783,000
$3,565/mo
Zestimate® history
Loading...
Owner options
Explore your selling options
What's special
A rare find on a beautiful setting of over two acres in Amherst . This property is a cream puff exuding unusual care and upkeeping. There are three first floor bedrooms ,the primary having a 3/4 bath. Hardwood flooring is under the green carpeting. The three rooms in the basement are only lacking a finished ceiling. There is a well appointed workshop and ample storage area. The large deck at the rear of this beauty is perfect for enjoying the beautiful yard and plantings. showings begin 10/23/2024.
Zillow last checked: 9 hours ago
Listing updated: December 30, 2024 at 10:07am
Listed by:
Nancy Pomerleau,
BHHS Verani Amherst Cell:603-496-4517
Bought with:
Cheryl Donnell
Imperial Properties
Source: PrimeMLS,MLS#: 5019343
Facts & features
Interior
Bedrooms & bathrooms
- Bedrooms: 3
- Bathrooms: 2
- Full bathrooms: 1
- 3/4 bathrooms: 1
Heating
- Oil, Baseboard, Hot Water, Wood Stove, Mini Split
Cooling
- Mini Split
Appliances
- Included: Dishwasher, Electric Range, Refrigerator
Features
- Flooring: Carpet, Hardwood, Laminate, Vinyl
- Windows: Screens
- Basement: Concrete,Concrete Floor,Partially Finished,Interior Stairs,Storage Space,Sump Pump,Interior Access,Basement Stairs,Interior Entry
Interior area
- Total structure area: 3,040
- Total interior livable area: 2,780 sqft
- Finished area above ground: 1,980
- Finished area below ground: 800
Property
Parking
- Total spaces: 2
- Parking features: Paved
- Garage spaces: 2
Accessibility
- Accessibility features: 1st Floor 1/2 Bathroom, 1st Floor Full Bathroom, No Stairs, One-Level Home, Paved Parking
Features
- Levels: One
- Stories: 1
- Exterior features: Deck, Garden, Natural Shade
- Frontage length: Road frontage: 234
Lot
- Size: 2.25 Acres
- Features: Country Setting, Landscaped, Rolling Slope, Sloped, Wooded
Details
- Parcel number: AMHSM008B077L001
- Zoning description: RR
- Other equipment: Standby Generator
Construction
Type & style
- Home type: SingleFamily
- Architectural style: Ranch
- Property subtype: Ranch
Materials
- Cedar Exterior
- Foundation: Concrete
- Roof: Asphalt Shingle
Condition
- New construction: No
- Year built: 1967
Utilities & green energy
- Electric: 200+ Amp Service, Circuit Breakers, Generator
- Sewer: Septic Tank
- Utilities for property: Telephone at Site
Community & neighborhood
Location
- Region: Amherst
Other
Other facts
- Road surface type: Paved
Price history
| Date | Event | Price |
|---|---|---|
| 12/30/2024 | Sold | $700,000-4%$252/sqft |
Source: | ||
| 10/28/2024 | Pending sale | $729,000$262/sqft |
Source: | ||
| 10/28/2024 | Contingent | $729,000$262/sqft |
Source: | ||
| 10/21/2024 | Listed for sale | $729,000$262/sqft |
Source: | ||
Public tax history
| Year | Property taxes | Tax assessment |
|---|---|---|
| 2024 | $9,826 +4.8% | $428,500 |
| 2023 | $9,376 +3.6% | $428,500 |
| 2022 | $9,054 -0.8% | $428,500 |
Find assessor info on the county website
Neighborhood: 03031
Nearby schools
GreatSchools rating
- 8/10Clark-Wilkins SchoolGrades: PK-4Distance: 2.3 mi
- 7/10Amherst Middle SchoolGrades: 5-8Distance: 5 mi
- 9/10Souhegan Coop High SchoolGrades: 9-12Distance: 4.8 mi
Schools provided by the listing agent
- Elementary: Wilkins Elementary School
- Middle: Amherst Middle
- High: Souhegan High School
- District: Amherst Sch District SAU #39
Source: PrimeMLS. This data may not be complete. We recommend contacting the local school district to confirm school assignments for this home.
Get a cash offer in 3 minutes
Find out how much your home could sell for in as little as 3 minutes with a no-obligation cash offer.
Estimated market value$718,600
Get a cash offer in 3 minutes
Find out how much your home could sell for in as little as 3 minutes with a no-obligation cash offer.
Estimated market value
$718,600

