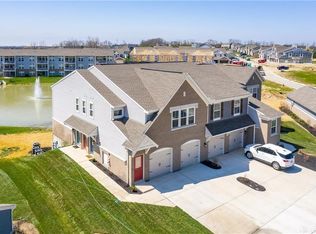Sold for $305,000
$305,000
45 Old Pond Rd, Springboro, OH 45066
2beds
1,401sqft
Condominium
Built in 2019
-- sqft lot
$320,100 Zestimate®
$218/sqft
$1,925 Estimated rent
Home value
$320,100
$285,000 - $359,000
$1,925/mo
Zestimate® history
Loading...
Owner options
Explore your selling options
What's special
Beautiful, Move In Ready ONE LEVEL Condominium with Amazing Pond View Now Available in the Springboro's Waterside at Settlers Walk ! No Steps ! Neutral Paint & Decor, with New Lighting Throughout ! You'll Love The Idea of Open Floor Plan Living As Soon As You Enter ! Doors/Trim Painted Throughout. Formal Study (Possible Guest Room) with Double Doors. LVP Flooring in Kitchen & Laundry Room (Laundry Room Offers Added Storage Cabinetry). Split Bedroom Floor Plan Both with Pond Views ! The Second Bedroom is Located Next to the Main Bath Which Has Been Refreshed with Accent Wall, New Mirror, & New Light Fixture. Crown Molding Throughout Main Living Area & Master. The Kitchen Offers Stainless Appliances (Refrigerator with Hidden Ice/Water), Eat In Island, Upgraded Backsplash, & Upgraded Sink Faucet. Spacious Primary Suite Offering 3 Closets & En Suite Bath with Dual Vanity & Shower with Glass Door. Unique for the Community, This Unit Not Only Has an Attached Garage with Wifi & Keypad, but Also Features Plenty of Guest Parking with a 3 Car Long Driveway. Nest Thermostat, Ring Doorbell, & Garage Shelving Convey. Added Water Softener. Community Pool & Fitness Facility. Just Minutes to the Coffman YMCA & Dorothy Lane Shopping Plaza. Easy Access to Both I-75 & I-675 as well Both Cincinnati & Dayton. Don't Wait !
Zillow last checked: 8 hours ago
Listing updated: October 15, 2024 at 11:48am
Listed by:
Nicole M Gulick (513)907-4429,
Reign Realty
Bought with:
Linda J Leesman, 0000346108
Coldwell Banker Heritage
Source: DABR MLS,MLS#: 918325 Originating MLS: Dayton Area Board of REALTORS
Originating MLS: Dayton Area Board of REALTORS
Facts & features
Interior
Bedrooms & bathrooms
- Bedrooms: 2
- Bathrooms: 2
- Full bathrooms: 2
- Main level bathrooms: 2
Primary bedroom
- Level: Main
- Dimensions: 20 x 12
Bedroom
- Level: Main
- Dimensions: 16 x 12
Dining room
- Level: Main
- Dimensions: 13 x 11
Entry foyer
- Level: Main
- Dimensions: 9 x 15
Great room
- Level: Main
- Dimensions: 23 x 12
Kitchen
- Level: Main
- Dimensions: 14 x 12
Laundry
- Level: Main
- Dimensions: 7 x 8
Office
- Level: Main
- Dimensions: 11 x 13
Heating
- Electric, Heat Pump
Cooling
- Central Air
Appliances
- Included: Dishwasher, Microwave, Range, Refrigerator, Water Softener
Features
- Basement: Other
Interior area
- Total structure area: 1,401
- Total interior livable area: 1,401 sqft
Property
Parking
- Total spaces: 1
- Parking features: Attached, Garage, One Car Garage
- Attached garage spaces: 1
Features
- Levels: One
- Stories: 1
- Patio & porch: Deck
- Exterior features: Deck
Details
- Parcel number: 04031650260
- Zoning: Residential
- Zoning description: Residential
Construction
Type & style
- Home type: Condo
- Property subtype: Condominium
Materials
- Brick, Vinyl Siding
Condition
- Year built: 2019
Utilities & green energy
- Water: Public
- Utilities for property: Sewer Available, Water Available
Community & neighborhood
Location
- Region: Springboro
- Subdivision: Waterside Setwkc12
HOA & financial
HOA
- Has HOA: Yes
- HOA fee: $283 monthly
- Services included: Clubhouse, Fitness Facility, Insurance, Maintenance Grounds, Pool(s), Snow Removal, Trash, Water
Other
Other facts
- Listing terms: Conventional,FHA,VA Loan
Price history
| Date | Event | Price |
|---|---|---|
| 10/15/2024 | Sold | $305,000-1.6%$218/sqft |
Source: | ||
| 9/10/2024 | Pending sale | $309,900$221/sqft |
Source: | ||
| 8/23/2024 | Listed for sale | $309,900+30.7%$221/sqft |
Source: | ||
| 11/27/2019 | Sold | $237,062$169/sqft |
Source: DABR MLS #794798 Report a problem | ||
Public tax history
| Year | Property taxes | Tax assessment |
|---|---|---|
| 2024 | $141 +6.6% | $3,510 +16.2% |
| 2023 | $132 +1.5% | $3,020 +0.2% |
| 2022 | $130 +7.5% | $3,013 |
Find assessor info on the county website
Neighborhood: 45066
Nearby schools
GreatSchools rating
- 6/10Five Points ElementaryGrades: 2-5Distance: 1.7 mi
- 7/10Springboro Intermediate SchoolGrades: 6Distance: 2.8 mi
- 9/10Springboro High SchoolGrades: 9-12Distance: 4.2 mi
Schools provided by the listing agent
- District: Springboro
Source: DABR MLS. This data may not be complete. We recommend contacting the local school district to confirm school assignments for this home.
Get a cash offer in 3 minutes
Find out how much your home could sell for in as little as 3 minutes with a no-obligation cash offer.
Estimated market value$320,100
Get a cash offer in 3 minutes
Find out how much your home could sell for in as little as 3 minutes with a no-obligation cash offer.
Estimated market value
$320,100
