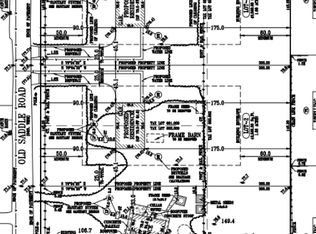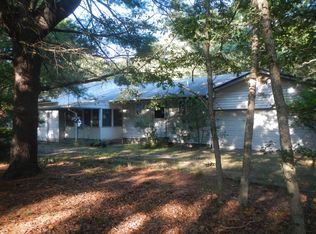Sold for $818,000
$818,000
45 Old Saddle Road, Ridge, NY 11961
4beds
2,431sqft
Single Family Residence, Residential
Built in 2018
1 Acres Lot
$834,100 Zestimate®
$336/sqft
$5,831 Estimated rent
Home value
$834,100
$751,000 - $926,000
$5,831/mo
Zestimate® history
Loading...
Owner options
Explore your selling options
What's special
Welcome to 45 Old Saddle Road...a Stunning Colonial situated on a Private Acre! This custom-built home features the following…entry foyer, spacious formal dining room, chef’s eat-in kitchen, complete with granite countertops, a center island, and hall pantry... the kitchen seamlessly flows into a spacious den with a wood-burning stove, an oversized living room, a full bathroom, and direct access to the attached 2-car garage. Upstairs, you'll find the primary ensuite w/ a double vanity, soaking tub, separate shower, and a generous WIC. Three additional bedrooms, full hall bathroom, & second-floor laundry room for everyday convenience. The finished basement offers additional living space with a home gym, a recreation area, and private OSE! Additional features include... California Built-ins, Crown molding throughout, hardwood floors, 2-zone CAC, 2-Zone Oil Heat, and 200 AMP electric. Step outside to your resort-like retreat w/ a saltwater heated pool, oversized paver patio and built-in BBQ area…an entertainer’s paradise! All of this and so much more just minutes from the East End’s renowned wineries, farm stands and markets…You do not want to miss this!!
Zillow last checked: 8 hours ago
Listing updated: October 20, 2025 at 01:20pm
Listed by:
Alyssia Bartone 631-905-1225,
Signature Premier Properties 631-360-2800,
Deborah Lettieri 631-827-3056,
Signature Premier Properties
Bought with:
Brandi Everett, 10401299131
Coldwell Banker American Homes
Gail G. Carillo, 10301201403
Coldwell Banker American Homes
Source: OneKey® MLS,MLS#: 894642
Facts & features
Interior
Bedrooms & bathrooms
- Bedrooms: 4
- Bathrooms: 3
- Full bathrooms: 3
Other
- Description: Foyer Entry, Formal Dining Room, Living Room, Den/Family Room, EIK, Full Bathroom, garage access
- Level: First
Other
- Description: Primary Ensuite w/ full bathroom and WIC, Laundry Room, 3 Add'l bedrooms, Full-hall bathroom
- Level: Second
Other
- Description: Oversized Recreation Area, Home Gym, Utilities, Storage, OSE
- Level: Basement
Heating
- Oil
Cooling
- Central Air
Appliances
- Included: Dishwasher, Dryer, Microwave, Refrigerator
- Laundry: Laundry Room
Features
- Built-in Features, Cathedral Ceiling(s), Crown Molding, Eat-in Kitchen, Entrance Foyer, Formal Dining, Granite Counters, Kitchen Island, Primary Bathroom, Recessed Lighting, Storage
- Flooring: Hardwood, Laminate, Tile
- Basement: Finished,Full,Walk-Out Access
- Attic: Full,Pull Stairs
- Number of fireplaces: 1
- Fireplace features: Family Room
Interior area
- Total structure area: 3,385
- Total interior livable area: 2,431 sqft
Property
Parking
- Total spaces: 2
- Parking features: Attached, Driveway, Garage, Off Street, On Street, Oversized, Private
- Garage spaces: 2
- Has uncovered spaces: Yes
Features
- Levels: Two
- Patio & porch: Patio, Porch
- Has private pool: Yes
- Pool features: Electric Heat, Salt Water
- Fencing: Back Yard
Lot
- Size: 1 Acres
- Features: Back Yard, Front Yard, Landscaped, Level, Private, Sprinklers In Front, Sprinklers In Rear
- Residential vegetation: Partially Wooded
Details
- Parcel number: 0200353000100003004
- Special conditions: None
Construction
Type & style
- Home type: SingleFamily
- Architectural style: Colonial
- Property subtype: Single Family Residence, Residential
Materials
- Vinyl Siding
Condition
- Year built: 2018
Utilities & green energy
- Sewer: Cesspool
- Water: Public
- Utilities for property: Electricity Connected, Trash Collection Public, Water Connected
Community & neighborhood
Location
- Region: Ridge
Other
Other facts
- Listing agreement: Exclusive Right To Sell
Price history
| Date | Event | Price |
|---|---|---|
| 10/20/2025 | Sold | $818,000+2.3%$336/sqft |
Source: | ||
| 8/28/2025 | Pending sale | $799,999$329/sqft |
Source: | ||
| 8/7/2025 | Listed for sale | $799,999+63.3%$329/sqft |
Source: | ||
| 10/25/2018 | Sold | $490,000$202/sqft |
Source: | ||
Public tax history
| Year | Property taxes | Tax assessment |
|---|---|---|
| 2024 | -- | $3,715 |
| 2023 | -- | $3,715 |
| 2022 | -- | $3,715 |
Find assessor info on the county website
Neighborhood: 11961
Nearby schools
GreatSchools rating
- 5/10Ridge Elementary SchoolGrades: K-4Distance: 2.1 mi
- 2/10Longwood Junior High SchoolGrades: 7-8Distance: 3.8 mi
- 5/10Longwood High SchoolGrades: 9-12Distance: 4.2 mi
Schools provided by the listing agent
- Elementary: Ridge Elementary School
- Middle: Longwood Junior High School
- High: Longwood High School
Source: OneKey® MLS. This data may not be complete. We recommend contacting the local school district to confirm school assignments for this home.
Get a cash offer in 3 minutes
Find out how much your home could sell for in as little as 3 minutes with a no-obligation cash offer.
Estimated market value$834,100
Get a cash offer in 3 minutes
Find out how much your home could sell for in as little as 3 minutes with a no-obligation cash offer.
Estimated market value
$834,100

