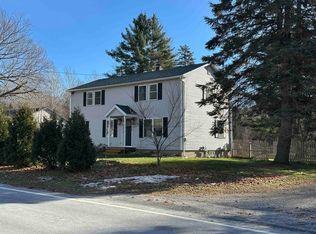Closed
Listed by:
Beth Stanway,
IPJ Real Estate Cell:802-989-9928
Bought with: BHHS Vermont Realty Group/Middlebury
$413,000
45 Ossie Road, Middlebury, VT 05753
3beds
2,185sqft
Ranch
Built in 1955
0.55 Acres Lot
$411,700 Zestimate®
$189/sqft
$2,578 Estimated rent
Home value
$411,700
Estimated sales range
Not available
$2,578/mo
Zestimate® history
Loading...
Owner options
Explore your selling options
What's special
Lovely ranch home on over half an acre in East Middlebury. This three bedroom two bath home has everything you need on one level. Large Primary bedroom with attached bath, sunny kitchen that looks out to the back yard. A very large mud room off the two car garage - with a murphy bed for summer overflow sleeping! Dining area with built ins. A large living room with fireplace and built in book shelves. A sweet sunroom for extra living space. There are two more bedrooms on the main level, a 3/4 bath and an amazing greenhouse with heat and water. Newer windows take another worry away! Heat pumps make this cool in the summer and warm in the shoulder months. Speaking of cool... there is an amazing in ground pool, fully fenced in. But don't forget the basement! There is a workshop, a rec room, plenty of storage and a craft area. All this and a two car garage. Beautiful plantings really add to the curb appeal of this home, close to all of East Middlebury's hot spots!
Zillow last checked: 8 hours ago
Listing updated: August 08, 2025 at 07:56am
Listed by:
Beth Stanway,
IPJ Real Estate Cell:802-989-9928
Bought with:
Deborah Hillman
BHHS Vermont Realty Group/Middlebury
Source: PrimeMLS,MLS#: 5046403
Facts & features
Interior
Bedrooms & bathrooms
- Bedrooms: 3
- Bathrooms: 2
- Full bathrooms: 1
- 3/4 bathrooms: 1
Heating
- Oil, Baseboard, Hot Water, Mini Split
Cooling
- Mini Split
Appliances
- Included: Dishwasher, Dryer, Microwave, Electric Range, Refrigerator, Washer, Exhaust Fan, Water Heater
- Laundry: 1st Floor Laundry
Features
- Dining Area, Primary BR w/ BA
- Flooring: Carpet, Hardwood, Vinyl
- Basement: Partially Finished,Interior Entry
- Number of fireplaces: 1
- Fireplace features: 1 Fireplace
Interior area
- Total structure area: 2,934
- Total interior livable area: 2,185 sqft
- Finished area above ground: 1,497
- Finished area below ground: 688
Property
Parking
- Total spaces: 2
- Parking features: Circular Driveway
- Garage spaces: 2
Features
- Levels: One
- Stories: 1
- Patio & porch: Heated Porch
- Exterior features: Deck
- Has private pool: Yes
- Pool features: In Ground
- Frontage length: Road frontage: 150
Lot
- Size: 0.55 Acres
- Features: Level, Walking Trails, Near Shopping, Near Skiing, Neighborhood, Near Public Transit
Details
- Additional structures: Greenhouse
- Parcel number: 38712012327
- Zoning description: Residential
Construction
Type & style
- Home type: SingleFamily
- Architectural style: Ranch
- Property subtype: Ranch
Materials
- Clapboard Exterior
- Foundation: Concrete
- Roof: Standing Seam
Condition
- New construction: No
- Year built: 1955
Utilities & green energy
- Electric: Circuit Breakers
- Sewer: On-Site Septic Exists, Septic Tank
- Utilities for property: Cable
Community & neighborhood
Security
- Security features: Smoke Detector(s)
Location
- Region: Middlebury
Price history
| Date | Event | Price |
|---|---|---|
| 8/8/2025 | Sold | $413,000+6.2%$189/sqft |
Source: | ||
| 6/18/2025 | Contingent | $389,000$178/sqft |
Source: | ||
| 6/13/2025 | Listed for sale | $389,000+29.7%$178/sqft |
Source: | ||
| 6/1/2021 | Sold | $300,000$137/sqft |
Source: | ||
| 4/23/2021 | Contingent | $300,000$137/sqft |
Source: | ||
Public tax history
| Year | Property taxes | Tax assessment |
|---|---|---|
| 2024 | -- | $263,600 |
| 2023 | -- | $263,600 |
| 2022 | -- | $263,600 |
Find assessor info on the county website
Neighborhood: East Middlebury
Nearby schools
GreatSchools rating
- 7/10Middlebury Id #4 SchoolGrades: PK-5Distance: 3.7 mi
- 6/10Middlebury Union Middle SchoolGrades: 6-8Distance: 2.8 mi
- 9/10Middlebury Senior Uhsd #3Grades: 9-12Distance: 3.6 mi
Schools provided by the listing agent
- Elementary: Mary Hogan School
- Middle: Middlebury Union Middle #3
- High: Middlebury Senior UHSD #3
- District: Addison Central
Source: PrimeMLS. This data may not be complete. We recommend contacting the local school district to confirm school assignments for this home.
Get pre-qualified for a loan
At Zillow Home Loans, we can pre-qualify you in as little as 5 minutes with no impact to your credit score.An equal housing lender. NMLS #10287.
