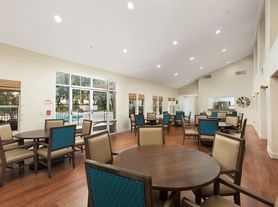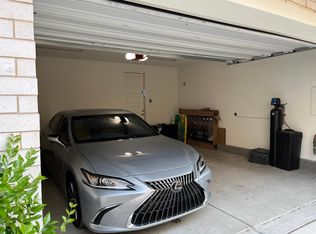Situated within the private gates of the highly desirable Los Paseos community, this elegantly updated 3-bedroom, 2.5-bath residence blends timeless sophistication with modern comfort. Every detail of this home has been thoughtfully enhanced, from the newer dual-pane windows and designer two-tone paint to the beautifully refreshed landscaping that frames the property, not to mention the upscale built in dressers in the master!
The heart of the home is a stunning, reimagined kitchen featuring crisp cabinetry, sleek countertops, and premium finishes that create an atmosphere of refined coastal elegance. Adjacent to the kitchen, a custom-built bar area offers an ideal setting for entertaining guests or enjoying quiet evenings at home. Not to mention, this home has uniquely added a fashionable dry bar space in the living room.
The versatile floor plan includes an additional flexible space that can serve as a formal living room, executive office, or den, tailored to suit your lifestyle. The home's interior flows seamlessly into the private, updated yard, perfect for alfresco dining or tranquil relaxation.
An attached two-car garage provides both convenience and storage, while the community itself offers resort-style amenities including a sparkling pool, rejuvenating jacuzzi, and meticulously maintained common areas, all included in the HOA. Ideally located just steps from picturesque walking paths, boutique shopping, renowned restaurants, and scenic parks, this residence captures the very best of Rancho Santa Margarita living where elegance, comfort, and community meet. Tenant covers all utilities. Landlord covers HOA and landscaping. Open to dogs, must submit. Washer/Dryer/Refrigerator included without warranty.
House for rent
$5,900/mo
45 Paseo Vespertino, Rancho Santa Margarita, CA 92688
3beds
1,735sqft
Price may not include required fees and charges.
Singlefamily
Available Mon Nov 10 2025
-- Pets
Central air
In unit laundry
2 Attached garage spaces parking
Central, fireplace
What's special
Private gatesPrivate updated yardStunning reimagined kitchenPremium finishesDesigner two-tone paintCrisp cabinetryCustom-built bar area
- 5 days |
- -- |
- -- |
Travel times
Zillow can help you save for your dream home
With a 6% savings match, a first-time homebuyer savings account is designed to help you reach your down payment goals faster.
Offer exclusive to Foyer+; Terms apply. Details on landing page.
Facts & features
Interior
Bedrooms & bathrooms
- Bedrooms: 3
- Bathrooms: 3
- Full bathrooms: 2
- 1/2 bathrooms: 1
Heating
- Central, Fireplace
Cooling
- Central Air
Appliances
- Included: Dryer, Washer
- Laundry: In Unit
Features
- All Bedrooms Up, Breakfast Bar
- Has fireplace: Yes
Interior area
- Total interior livable area: 1,735 sqft
Property
Parking
- Total spaces: 2
- Parking features: Attached, Covered
- Has attached garage: Yes
- Details: Contact manager
Features
- Stories: 1
- Exterior features: 0-1 Unit/Acre, All Bedrooms Up, Association, Association Dues included in rent, Bedroom, Breakfast Bar, Curbs, Gardener included in rent, Heating system: Central, Living Room, Lot Features: 0-1 Unit/Acre, Pool, Sidewalks, Storm Drain(s), Street Lights, View Type: Mountain(s), View Type: Neighborhood
- Has spa: Yes
- Spa features: Hottub Spa
Details
- Parcel number: 81425134
Construction
Type & style
- Home type: SingleFamily
- Property subtype: SingleFamily
Condition
- Year built: 1999
Community & HOA
Location
- Region: Rancho Santa Margarita
Financial & listing details
- Lease term: 12 Months,Negotiable
Price history
| Date | Event | Price |
|---|---|---|
| 10/19/2025 | Listed for rent | $5,900+100%$3/sqft |
Source: CRMLS #OC25241237 | ||
| 4/12/2016 | Sold | $600,000+0%$346/sqft |
Source: Public Record | ||
| 3/9/2016 | Pending sale | $599,900$346/sqft |
Source: Realty One Group Inc #OC16048667 | ||
| 3/9/2016 | Listed for sale | $599,900+91.4%$346/sqft |
Source: Realty One Group Inc #OC16048667 | ||
| 8/6/2015 | Listing removed | $2,950$2/sqft |
Source: Realty One Group | ||

