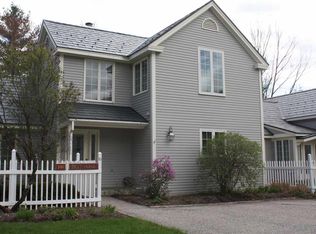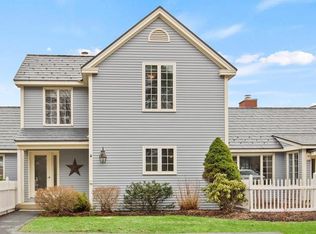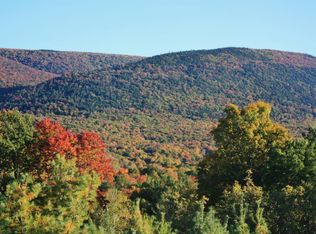Closed
Listed by:
Kevin Moran,
Four Seasons Sotheby's Int'l Realty 802-297-8000
Bought with: Berkshire Hathaway HomeServices Stratton Home
$655,000
45 Peregrines Perch Road #D-4, Manchester, VT 05254
4beds
2,600sqft
Condominium
Built in 1986
-- sqft lot
$728,500 Zestimate®
$252/sqft
$4,350 Estimated rent
Home value
$728,500
$670,000 - $794,000
$4,350/mo
Zestimate® history
Loading...
Owner options
Explore your selling options
What's special
Equinox on the Battenkill is a meticulously maintained community ideally positioned near a wealth of dining and shopping opportunities, while also enjoying proximity to the full array of amenities provided by the Equinox Resort and the town of Manchester. This charming and inviting condominium presents two spacious bedroom suites on the upper floor. The main level features an inviting living room with a wood-burning fireplace, a well-defined dining area, and a recently upgraded kitchen boasting granite countertops and stainless steel appliances. The lower level encompasses a comfortable guest bedroom, a tastefully appointed bathroom, a versatile den that can serve as a fourth bedroom, and a family room with a convenient walk-out feature. The expansive deck, complete with an awning, offers abundant space for entertainment and relaxation, serving as an idyllic spot for unwinding during the warm months of the year.
Zillow last checked: 8 hours ago
Listing updated: December 09, 2023 at 05:40am
Listed by:
Kevin Moran,
Four Seasons Sotheby's Int'l Realty 802-297-8000
Bought with:
Terry Hill
Berkshire Hathaway HomeServices Stratton Home
Source: PrimeMLS,MLS#: 4973300
Facts & features
Interior
Bedrooms & bathrooms
- Bedrooms: 4
- Bathrooms: 3
- Full bathrooms: 2
- 3/4 bathrooms: 1
Heating
- Propane, Baseboard, Hot Water, Zoned
Cooling
- Central Air, Zoned
Appliances
- Included: Dishwasher, Disposal, Dryer, Range Hood, Microwave, Gas Range, Refrigerator, Washer, Propane Water Heater, Owned Water Heater
Features
- Ceiling Fan(s), Hearth, Primary BR w/ BA, Vaulted Ceiling(s)
- Flooring: Carpet, Ceramic Tile, Hardwood
- Windows: Skylight(s)
- Basement: Climate Controlled,Daylight,Finished,Full,Storage Space,Interior Entry
- Number of fireplaces: 1
- Fireplace features: Wood Burning, 1 Fireplace
Interior area
- Total structure area: 2,600
- Total interior livable area: 2,600 sqft
- Finished area above ground: 2,200
- Finished area below ground: 400
Property
Parking
- Total spaces: 2
- Parking features: Paved, Parking Spaces 2
Features
- Levels: 3,Multi-Level,Walkout Lower Level
- Stories: 3
- Exterior features: Deck
- Has view: Yes
- View description: Mountain(s)
- Frontage length: Road frontage: 50
Lot
- Features: Condo Development, Landscaped
Details
- Zoning description: RR
- Other equipment: Radon Mitigation
Construction
Type & style
- Home type: Condo
- Architectural style: Contemporary
- Property subtype: Condominium
Materials
- Wood Frame, Clapboard Exterior
- Foundation: Concrete
- Roof: Metal
Condition
- New construction: No
- Year built: 1986
Utilities & green energy
- Electric: Circuit Breakers
- Sewer: Public Sewer
- Utilities for property: Cable
Community & neighborhood
Security
- Security features: Smoke Detector(s), Hardwired Smoke Detector
Location
- Region: Manchester
HOA & financial
Other financial information
- Additional fee information: Fee: $3100
Other
Other facts
- Road surface type: Paved
Price history
| Date | Event | Price |
|---|---|---|
| 12/8/2023 | Sold | $655,000+4.8%$252/sqft |
Source: | ||
| 10/20/2023 | Contingent | $625,000$240/sqft |
Source: | ||
| 10/7/2023 | Listed for sale | $625,000$240/sqft |
Source: | ||
Public tax history
Tax history is unavailable.
Neighborhood: 05254
Nearby schools
GreatSchools rating
- 4/10Manchester Elementary/Middle SchoolGrades: PK-8Distance: 1 mi
- NABurr & Burton AcademyGrades: 9-12Distance: 0.8 mi
Schools provided by the listing agent
- Elementary: Manchester Elem/Middle School
- Middle: Manchester Elementary& Middle
- High: Burr and Burton Academy
Source: PrimeMLS. This data may not be complete. We recommend contacting the local school district to confirm school assignments for this home.

Get pre-qualified for a loan
At Zillow Home Loans, we can pre-qualify you in as little as 5 minutes with no impact to your credit score.An equal housing lender. NMLS #10287.


