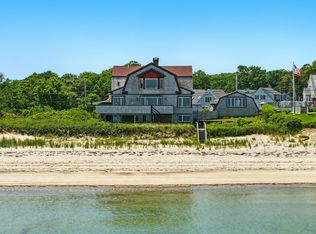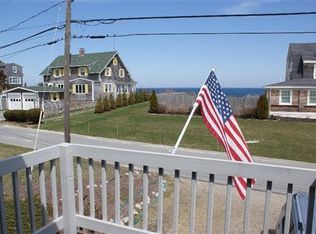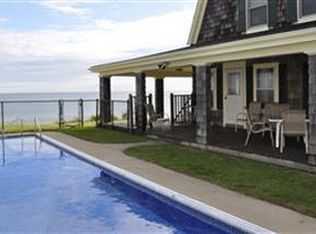Sold for $3,480,000
$3,480,000
45 Phillips Rd, Bourne, MA 02532
3beds
4,335sqft
Single Family Residence
Built in 1993
0.5 Acres Lot
$3,503,700 Zestimate®
$803/sqft
$4,517 Estimated rent
Home value
$3,503,700
$3.15M - $3.89M
$4,517/mo
Zestimate® history
Loading...
Owner options
Explore your selling options
What's special
Gracing the shore of Cape Cod Bay, this Shingle Style retreat is a masterful blend of timeless seaside character and modern sophistication. Sweeping ocean views take center stage, casting a warm glow throughout the home. Watch the sun rise over the bay from the stately, stone-fireplaced great room or the serenity of your private primary suite. Whether you're sipping coffee on the wraparound porch, catching the breeze from the patio, or stepping onto the sandy Sagamore Beach by your private access, every moment here is steeped in quiet luxury. Spacious bedrooms are designed with comfort in mind, and a bright walk-out lower level offers flexible space for entertaining or hosting guests. A detached, two-story oversized garage—complete with its own breathtaking water views—provides exceptional potential for future expansion. Tucked in a coveted enclave just before the bridges, this home is where every day begins with a deep breath and ends with a view worth toasting
Zillow last checked: 8 hours ago
Listing updated: August 18, 2025 at 02:51pm
Listed by:
Laurie Cadigan 978-618-0867,
Barrett Sotheby's International Realty 978-369-6453
Bought with:
Paula T. Casey
Beach Realty
Source: MLS PIN,MLS#: 73390877
Facts & features
Interior
Bedrooms & bathrooms
- Bedrooms: 3
- Bathrooms: 4
- Full bathrooms: 3
- 1/2 bathrooms: 1
Primary bedroom
- Features: Bathroom - Full, Cathedral Ceiling(s), Ceiling Fan(s), Walk-In Closet(s), Flooring - Wood, Double Vanity
- Level: Second
- Area: 368
- Dimensions: 23 x 16
Bedroom 2
- Features: Closet, Window(s) - Picture
- Level: Second
- Area: 304
- Dimensions: 19 x 16
Bedroom 3
- Features: Closet, Window(s) - Picture
- Level: Second
- Area: 304
- Dimensions: 19 x 16
Primary bathroom
- Features: Yes
Bathroom 1
- Level: First
Bathroom 2
- Level: Second
Bathroom 3
- Level: Second
Dining room
- Features: Flooring - Hardwood, Window(s) - Picture, Deck - Exterior, Exterior Access, Lighting - Overhead
- Level: First
- Area: 169
- Dimensions: 13 x 13
Family room
- Features: Flooring - Wall to Wall Carpet, Window(s) - Picture, French Doors, Exterior Access, Beadboard
- Level: Basement
- Area: 798
- Dimensions: 38 x 21
Kitchen
- Features: Flooring - Stone/Ceramic Tile, Window(s) - Picture, Pantry, Countertops - Stone/Granite/Solid, Breakfast Bar / Nook, Exterior Access, Open Floorplan, Stainless Steel Appliances
- Level: First
- Area: 312
- Dimensions: 24 x 13
Living room
- Features: Wood / Coal / Pellet Stove, Flooring - Hardwood, Window(s) - Picture, Cable Hookup, Deck - Exterior, Exterior Access, Open Floorplan, Recessed Lighting, Lighting - Overhead
- Level: First
- Area: 840
- Dimensions: 30 x 28
Office
- Features: Window(s) - Picture
- Level: Second
- Area: 96
- Dimensions: 12 x 8
Heating
- Baseboard, Natural Gas
Cooling
- Central Air, Wall Unit(s)
Appliances
- Included: Gas Water Heater, Water Heater, Range, Refrigerator, Washer, Dryer, Vacuum System, Range Hood, Plumbed For Ice Maker
- Laundry: First Floor, Gas Dryer Hookup, Washer Hookup
Features
- Home Office, Bonus Room, Bathroom, Central Vacuum, Internet Available - Unknown
- Flooring: Wood, Tile, Vinyl, Carpet, Hardwood, Engineered Hardwood
- Doors: Insulated Doors
- Windows: Picture, Insulated Windows
- Basement: Full,Partially Finished,Walk-Out Access,Concrete
- Number of fireplaces: 1
- Fireplace features: Living Room
Interior area
- Total structure area: 4,335
- Total interior livable area: 4,335 sqft
- Finished area above ground: 3,165
- Finished area below ground: 1,170
Property
Parking
- Total spaces: 5
- Parking features: Detached, Garage Door Opener, Storage, Workshop in Garage, Garage Faces Side, Oversized, Paved Drive, Off Street, Stone/Gravel
- Garage spaces: 2
- Uncovered spaces: 3
Features
- Patio & porch: Porch, Deck, Deck - Composite, Patio
- Exterior features: Porch, Deck, Deck - Composite, Patio, Professional Landscaping, Sprinkler System, Stone Wall
- Has view: Yes
- View description: Water, Ocean, Public Water View
- Has water view: Yes
- Water view: Ocean,Public,Water
- Waterfront features: Waterfront, Ocean, Direct Access, Public, Ocean, Direct Access, Walk to, Beach Ownership(Public)
Lot
- Size: 0.50 Acres
- Features: Flood Plain
Details
- Parcel number: 2180861
- Zoning: Res
Construction
Type & style
- Home type: SingleFamily
- Architectural style: Colonial
- Property subtype: Single Family Residence
Materials
- Frame
- Foundation: Concrete Perimeter
- Roof: Shingle
Condition
- Year built: 1993
Utilities & green energy
- Electric: Generator, 220 Volts, Circuit Breakers, Generator Connection
- Sewer: Private Sewer
- Water: Public
- Utilities for property: for Electric Range, for Gas Dryer, Washer Hookup, Icemaker Connection, Generator Connection
Community & neighborhood
Security
- Security features: Security System
Community
- Community features: Park, Walk/Jog Trails, Bike Path, Highway Access
Location
- Region: Bourne
- Subdivision: Sagamore Beach
Other
Other facts
- Listing terms: Contract
Price history
| Date | Event | Price |
|---|---|---|
| 8/15/2025 | Sold | $3,480,000-0.4%$803/sqft |
Source: MLS PIN #73390877 Report a problem | ||
| 6/26/2025 | Contingent | $3,495,000$806/sqft |
Source: MLS PIN #73390877 Report a problem | ||
| 6/18/2025 | Listed for sale | $3,495,000+94.2%$806/sqft |
Source: MLS PIN #73390877 Report a problem | ||
| 11/4/2008 | Sold | $1,800,000$415/sqft |
Source: Public Record Report a problem | ||
Public tax history
| Year | Property taxes | Tax assessment |
|---|---|---|
| 2025 | $16,031 +5.3% | $2,052,600 +8.1% |
| 2024 | $15,226 +2.7% | $1,898,500 +12.8% |
| 2023 | $14,826 +2% | $1,682,900 +16.9% |
Find assessor info on the county website
Neighborhood: Sagamore Beach
Nearby schools
GreatSchools rating
- NABournedale Elementary SchoolGrades: PK-2Distance: 3.8 mi
- 5/10Bourne Middle SchoolGrades: 6-8Distance: 5.3 mi
- 4/10Bourne High SchoolGrades: 9-12Distance: 5.3 mi
Get a cash offer in 3 minutes
Find out how much your home could sell for in as little as 3 minutes with a no-obligation cash offer.
Estimated market value$3,503,700
Get a cash offer in 3 minutes
Find out how much your home could sell for in as little as 3 minutes with a no-obligation cash offer.
Estimated market value
$3,503,700


