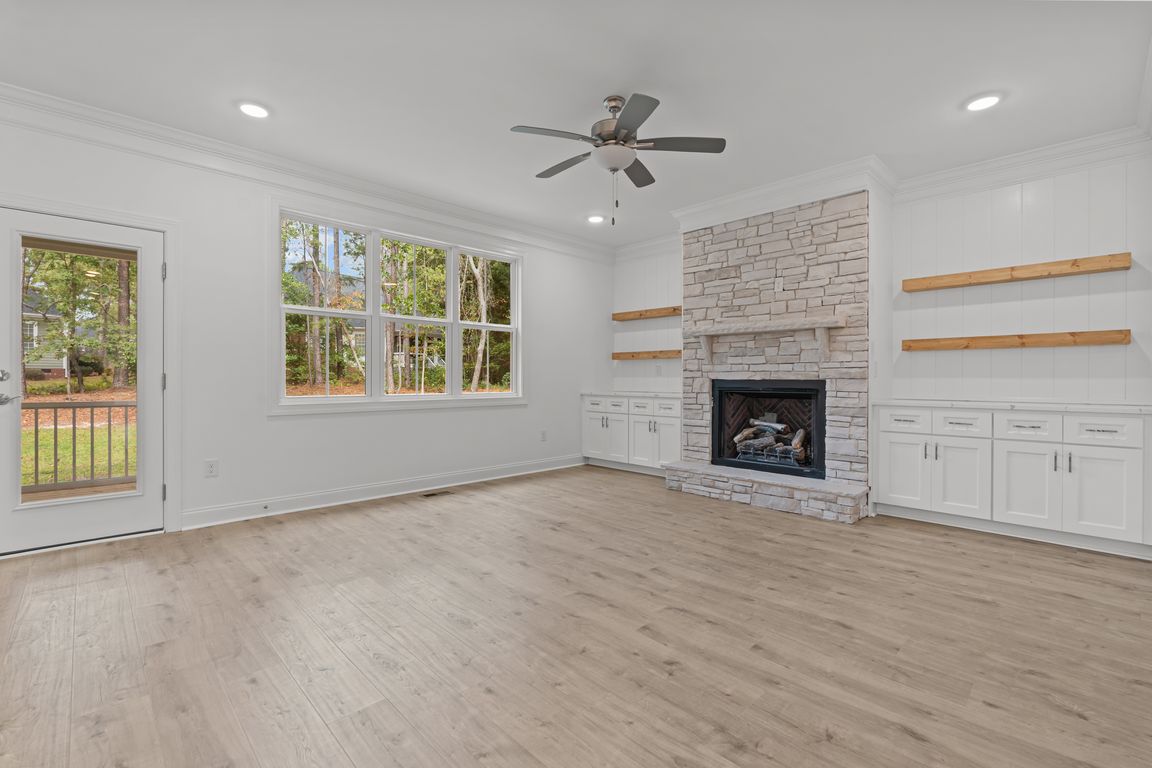
New construction
$689,900
5beds
3,550sqft
45 Pine Hill Ct, Spring Lake, NC 28390
5beds
3,550sqft
Single family residence
Built in 2025
0.34 Acres
2 Attached garage spaces
$194 price/sqft
$261 monthly HOA fee
What's special
Standing showerFamily roomMedia roomSmall cul de sacHalf bathWalk-in closetAdditional primary suite
This beautiful semi custom home by Red Rock Builders is waiting for you make it your home. Front door opens to the foyer and a large formal dining room. It continues to kitchen, with a breakfast area and family room which has easy access to the backyard and is perfect for ...
- 246 days |
- 305 |
- 20 |
Source: LPRMLS,MLS#: 740563 Originating MLS: Longleaf Pine Realtors
Originating MLS: Longleaf Pine Realtors
Travel times
Living Room
Kitchen
Primary Bedroom
Zillow last checked: 8 hours ago
Listing updated: October 15, 2025 at 01:03pm
Listed by:
TEAM ACC POWERED BY AC REALTY,
AC REALTY
Source: LPRMLS,MLS#: 740563 Originating MLS: Longleaf Pine Realtors
Originating MLS: Longleaf Pine Realtors
Facts & features
Interior
Bedrooms & bathrooms
- Bedrooms: 5
- Bathrooms: 5
- Full bathrooms: 4
- 1/2 bathrooms: 1
Heating
- Electric, Forced Air
Cooling
- Electric
Appliances
- Included: Dishwasher, Microwave, Range
- Laundry: Washer Hookup, Dryer Hookup, Main Level
Features
- Breakfast Area, Separate/Formal Dining Room, Double Vanity, Entrance Foyer, Kitchen Island, Primary Downstairs, Loft, Separate Shower, Walk-In Closet(s)
- Flooring: Carpet, Laminate
- Basement: None
- Number of fireplaces: 1
- Fireplace features: Family Room
Interior area
- Total interior livable area: 3,550 sqft
Video & virtual tour
Property
Parking
- Total spaces: 2
- Parking features: Attached, Garage
- Attached garage spaces: 2
Features
- Levels: Two
- Stories: 2
- Patio & porch: Covered, Front Porch, Porch, Screened
- Exterior features: Playground, Porch
Lot
- Size: 0.34 Acres
- Features: 1/4 to 1/2 Acre Lot
Details
- Parcel number: 0505794616.000
- Zoning description: PND - Planned Neighborhood
- Special conditions: None
Construction
Type & style
- Home type: SingleFamily
- Architectural style: Two Story
- Property subtype: Single Family Residence
Materials
- Fiber Cement
Condition
- New Construction
- New construction: Yes
- Year built: 2025
Utilities & green energy
- Sewer: County Sewer
- Water: Public
Community & HOA
Community
- Features: Business Center, Clubhouse, Community Pool, Fitness Center, Golf, Gated
- Security: Gated with Guard, Gated Community
- Subdivision: Anderson Creek Club
HOA
- Has HOA: Yes
- HOA fee: $261 monthly
- HOA name: Anderson Creek Club Poa
Location
- Region: Spring Lake
Financial & listing details
- Price per square foot: $194/sqft
- Tax assessed value: $60,590
- Annual tax amount: $425
- Date on market: 3/19/2025
- Cumulative days on market: 246 days
- Listing terms: Cash,New Loan
- Inclusions: Range, dishwasher, microwave
- Exclusions: None
- Ownership: More than a year
- Road surface type: Paved