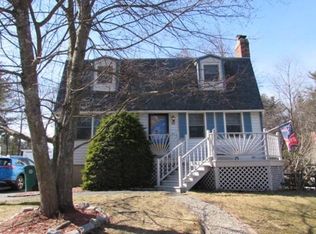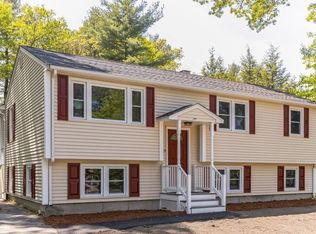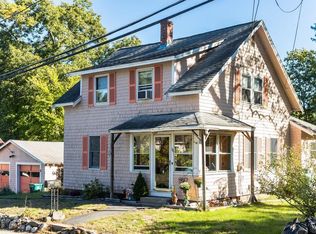Sold for $675,000
$675,000
45 Pines Rd, Billerica, MA 01821
3beds
2,386sqft
Single Family Residence
Built in 1982
0.27 Acres Lot
$672,200 Zestimate®
$283/sqft
$3,574 Estimated rent
Home value
$672,200
$618,000 - $726,000
$3,574/mo
Zestimate® history
Loading...
Owner options
Explore your selling options
What's special
Welcome to 45 Pines Road in Billerica. This home is a Gambrel Cape with many upgrades where natural sunlight abounds. The open floor plan features a kitchen that adjoins a spacious dining room. The Living room is large, with an additional area currently utilized as a home office. The second floor features 3 generous sized bedrooms with 1 full bath, lower level features a large family room with a brick fireplace as well as a laundry room and additional storage. An amazing maintenance free composite deck with an enclosed screened porch overlooking a large well maintained level lot and patio is custom built for entertaining. Features include Central Air Conditioning, Irrigation system, and a storage shed. This home is in move-in condition. Close to schools, shopping, and not far from area highway access.
Zillow last checked: 8 hours ago
Listing updated: March 24, 2025 at 09:27am
Listed by:
Brian Perrin 617-201-3204,
Brian J. Perrin Real Estate 617-201-3204,
Brian Perrin 617-201-3204
Bought with:
Donna Burke
Coldwell Banker Realty - Andovers/Readings Regional
Source: MLS PIN,MLS#: 73257707
Facts & features
Interior
Bedrooms & bathrooms
- Bedrooms: 3
- Bathrooms: 2
- Full bathrooms: 2
Primary bedroom
- Features: Ceiling Fan(s), Closet, Flooring - Wall to Wall Carpet, Cable Hookup
- Level: Second
Bedroom 2
- Features: Ceiling Fan(s), Closet, Flooring - Wall to Wall Carpet
- Level: Second
Bedroom 3
- Features: Ceiling Fan(s), Flooring - Wall to Wall Carpet
- Level: Second
Primary bathroom
- Features: Yes
Bathroom 1
- Features: Bathroom - Full, Bathroom - Tiled With Tub & Shower, Flooring - Stone/Ceramic Tile
- Level: First
Bathroom 2
- Features: Bathroom - Full
- Level: Second
Dining room
- Features: Bathroom - Full, Ceiling Fan(s), Closet, Deck - Exterior, Open Floorplan
- Level: Main,First
Family room
- Features: Closet, Flooring - Wall to Wall Carpet, Cable Hookup, High Speed Internet Hookup, Open Floorplan, Remodeled, Lighting - Overhead
- Level: Basement
Kitchen
- Features: Flooring - Vinyl, Balcony / Deck, Balcony - Exterior, Kitchen Island, Cable Hookup, Deck - Exterior, High Speed Internet Hookup, Open Floorplan
- Level: Main,First
Living room
- Features: Ceiling Fan(s), Closet, Flooring - Laminate, Window(s) - Bay/Bow/Box, Balcony / Deck, Deck - Exterior, Open Floorplan, Lighting - Overhead
- Level: First
Heating
- Forced Air, Natural Gas, Fireplace(s)
Cooling
- Central Air
Appliances
- Included: Gas Water Heater, Range, Dishwasher, Disposal, Microwave, Refrigerator
- Laundry: Electric Dryer Hookup, Walk-in Storage, Washer Hookup, In Basement, Gas Dryer Hookup
Features
- Closet, Cable Hookup, Internet Available - Broadband, Internet Available - Unknown
- Flooring: Wood, Tile, Vinyl, Carpet, Laminate, Flooring - Wall to Wall Carpet
- Doors: Insulated Doors, Storm Door(s)
- Windows: Insulated Windows, Storm Window(s), Screens
- Basement: Full,Partially Finished
- Number of fireplaces: 1
- Fireplace features: Family Room
Interior area
- Total structure area: 2,386
- Total interior livable area: 2,386 sqft
- Finished area above ground: 1,836
- Finished area below ground: 550
Property
Parking
- Total spaces: 6
- Parking features: Paved Drive, Off Street, Tandem
- Uncovered spaces: 6
Features
- Patio & porch: Porch, Porch - Enclosed, Screened, Deck, Deck - Composite, Patio
- Exterior features: Porch, Porch - Enclosed, Porch - Screened, Deck, Deck - Composite, Patio, Rain Gutters, Storage, Sprinkler System, Screens, Fenced Yard, Garden
- Fencing: Fenced
Lot
- Size: 0.27 Acres
- Features: Level
Details
- Parcel number: M:0082 B:0083 L:0,375495
- Zoning: 3
Construction
Type & style
- Home type: SingleFamily
- Property subtype: Single Family Residence
Materials
- Frame
- Foundation: Concrete Perimeter
- Roof: Shingle
Condition
- Year built: 1982
Utilities & green energy
- Sewer: Public Sewer
- Water: Public
- Utilities for property: for Gas Range, for Gas Oven, for Gas Dryer, Washer Hookup
Community & neighborhood
Security
- Security features: Security System
Community
- Community features: Public Transportation, Shopping, Park, Walk/Jog Trails, Medical Facility, Laundromat, Highway Access, House of Worship, Public School
Location
- Region: Billerica
Other
Other facts
- Listing terms: Contract
- Road surface type: Paved
Price history
| Date | Event | Price |
|---|---|---|
| 3/24/2025 | Sold | $675,000-5.3%$283/sqft |
Source: MLS PIN #73257707 Report a problem | ||
| 1/14/2025 | Price change | $712,500-2.1%$299/sqft |
Source: MLS PIN #73257707 Report a problem | ||
| 10/15/2024 | Price change | $727,500-2.3%$305/sqft |
Source: MLS PIN #73257707 Report a problem | ||
| 9/11/2024 | Price change | $745,000-2.6%$312/sqft |
Source: MLS PIN #73257707 Report a problem | ||
| 8/13/2024 | Price change | $765,000-1.9%$321/sqft |
Source: MLS PIN #73257707 Report a problem | ||
Public tax history
| Year | Property taxes | Tax assessment |
|---|---|---|
| 2025 | $7,287 +4% | $640,900 +3.3% |
| 2024 | $7,005 +3.7% | $620,500 +9% |
| 2023 | $6,758 +9.5% | $569,300 +16.6% |
Find assessor info on the county website
Neighborhood: 01821
Nearby schools
GreatSchools rating
- 4/10Ditson Elementary SchoolGrades: K-4Distance: 0.3 mi
- 7/10Locke Middle SchoolGrades: 5-7Distance: 1.2 mi
- 5/10Billerica Memorial High SchoolGrades: PK,8-12Distance: 2.9 mi
Get a cash offer in 3 minutes
Find out how much your home could sell for in as little as 3 minutes with a no-obligation cash offer.
Estimated market value$672,200
Get a cash offer in 3 minutes
Find out how much your home could sell for in as little as 3 minutes with a no-obligation cash offer.
Estimated market value
$672,200


