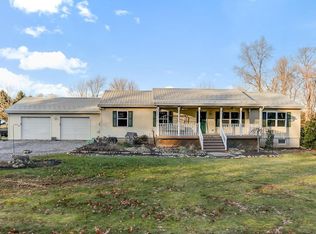Sold for $425,722
$425,722
45 Powells Ridge Rd, Halifax, PA 17032
3beds
2,728sqft
Single Family Residence
Built in 2005
2.7 Acres Lot
$509,200 Zestimate®
$156/sqft
$3,018 Estimated rent
Home value
$509,200
$484,000 - $535,000
$3,018/mo
Zestimate® history
Loading...
Owner options
Explore your selling options
What's special
Welcome to your dream home! This stunning property is situated on 2.7 acres of land in the desirable Halifax, PA area. Boasting 3 spacious bedrooms and 3 full baths, this home is perfect for anyone looking for ample space. Step inside and you'll immediately notice the immaculate condition of the home. The attention to detail is evident in every room, from the gleaming hardwood floors to the freshly painted walls. The natural light that floods the space adds to the bright and airy atmosphere. The heart of the home is the beautifully appointed kitchen, complete with stainless steel appliances, a large breakfast bar, and ample storage space with a dream walk-in pantry. The adjacent dining area is perfect for hosting dinner parties with family and friends. When it's time to retire for the evening, you'll find three generously sized bedrooms, including a luxurious primary suite. Downstairs, the finished walkout lower level offers even more living space, with a large family room, full bath, laundry room, and plenty of storage space with a massive storage room. Car enthusiasts and environmentally conscious individuals will love the oversized 2-car garage with epoxied floors that is complete with an electric car charging station for your EV vehicle. Step outside and you'll find a peaceful oasis, with plenty of room to play and entertain. The expansive yard is perfect for outdoor activities and the large screened-in covered deck is ideal for enjoying your morning coffee or hosting summer barbecues. Located in a peaceful and private neighborhood, this home offers the perfect blend of serenity and convenience. Don't miss out on the opportunity to make this stunning property your own!
Zillow last checked: 8 hours ago
Listing updated: May 31, 2023 at 04:31am
Listed by:
Rob Hamilton 717-257-0008,
RE/MAX Realty Professionals,
Listing Team: The Hamilton Koch Team, Co-Listing Team: The Hamilton Koch Team,Co-Listing Agent: Bradley Hamilton 717-576-7903,
RE/MAX Realty Professionals
Bought with:
Lori A. Deitrich, RS333714
United Country Magnolia Realty Services
Source: Bright MLS,MLS#: PADA2021432
Facts & features
Interior
Bedrooms & bathrooms
- Bedrooms: 3
- Bathrooms: 4
- Full bathrooms: 3
- 1/2 bathrooms: 1
- Main level bathrooms: 1
Basement
- Area: 1050
Heating
- Heat Pump, Electric
Cooling
- Central Air, Electric
Appliances
- Included: Microwave, Dishwasher, Oven/Range - Electric, Refrigerator, Stainless Steel Appliance(s), Water Heater, Electric Water Heater
- Laundry: Laundry Room
Features
- Butlers Pantry, Ceiling Fan(s), Crown Molding, Family Room Off Kitchen, Floor Plan - Traditional, Eat-in Kitchen, Kitchen Island, Pantry, Primary Bath(s), Recessed Lighting, Bathroom - Tub Shower, Wainscotting, Walk-In Closet(s), Dry Wall
- Flooring: Carpet, Ceramic Tile, Hardwood, Wood
- Basement: Full,Heated,Partially Finished,Exterior Entry,Walk-Out Access,Sump Pump
- Number of fireplaces: 1
- Fireplace features: Free Standing, Gas/Propane
Interior area
- Total structure area: 3,278
- Total interior livable area: 2,728 sqft
- Finished area above ground: 2,228
- Finished area below ground: 500
Property
Parking
- Total spaces: 6
- Parking features: Garage Faces Front, Oversized, Attached, Driveway
- Attached garage spaces: 2
- Uncovered spaces: 4
Accessibility
- Accessibility features: None
Features
- Levels: Two
- Stories: 2
- Patio & porch: Porch, Patio, Enclosed
- Exterior features: Extensive Hardscape, Lighting, Stone Retaining Walls
- Pool features: None
Lot
- Size: 2.70 Acres
Details
- Additional structures: Above Grade, Below Grade, Outbuilding
- Parcel number: 670030610000000
- Zoning: RESIDENTIAL
- Special conditions: Standard
Construction
Type & style
- Home type: SingleFamily
- Architectural style: Traditional
- Property subtype: Single Family Residence
Materials
- Frame
- Foundation: Concrete Perimeter
- Roof: Architectural Shingle
Condition
- Excellent
- New construction: No
- Year built: 2005
Utilities & green energy
- Electric: 200+ Amp Service
- Sewer: Private Sewer, Sand Filter Approved
- Water: Well
Community & neighborhood
Location
- Region: Halifax
- Subdivision: None Available
- Municipality: WAYNE TWP
Other
Other facts
- Listing agreement: Exclusive Right To Sell
- Listing terms: Cash,Conventional,FHA,VA Loan
- Ownership: Fee Simple
Price history
| Date | Event | Price |
|---|---|---|
| 5/30/2023 | Sold | $425,722+2.6%$156/sqft |
Source: | ||
| 3/28/2023 | Pending sale | $415,000$152/sqft |
Source: | ||
| 3/17/2023 | Listed for sale | $415,000+60.9%$152/sqft |
Source: | ||
| 1/5/2006 | Sold | $257,900$95/sqft |
Source: Public Record Report a problem | ||
Public tax history
| Year | Property taxes | Tax assessment |
|---|---|---|
| 2025 | $7,761 +7.3% | $222,400 |
| 2023 | $7,234 +4.1% | $222,400 |
| 2022 | $6,949 +3.4% | $222,400 |
Find assessor info on the county website
Neighborhood: 17032
Nearby schools
GreatSchools rating
- NAEnders-Fisherville El SchoolGrades: PK-1Distance: 1.9 mi
- 6/10Halifax Area Middle SchoolGrades: 5-8Distance: 5.6 mi
- 6/10Halifax Area High SchoolGrades: 9-12Distance: 5.6 mi
Schools provided by the listing agent
- Elementary: Halifax
- Middle: Halifax Area
- High: Halifax Area
- District: Halifax Area
Source: Bright MLS. This data may not be complete. We recommend contacting the local school district to confirm school assignments for this home.
Get pre-qualified for a loan
At Zillow Home Loans, we can pre-qualify you in as little as 5 minutes with no impact to your credit score.An equal housing lender. NMLS #10287.
Sell with ease on Zillow
Get a Zillow Showcase℠ listing at no additional cost and you could sell for —faster.
$509,200
2% more+$10,184
With Zillow Showcase(estimated)$519,384
