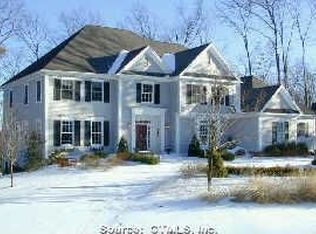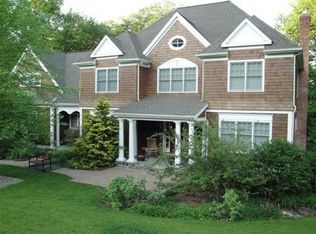Sold for $920,000
$920,000
45 Quail Ridge, Avon, CT 06001
4beds
5,337sqft
Single Family Residence
Built in 2002
0.92 Acres Lot
$1,103,300 Zestimate®
$172/sqft
$7,302 Estimated rent
Home value
$1,103,300
$1.03M - $1.19M
$7,302/mo
Zestimate® history
Loading...
Owner options
Explore your selling options
What's special
Discover suburban luxury in this stunning Avon, CT home for sale, boasting a captivating two-story foyer and lustrous hardwood floors. The expansive granite countertop & stainless steel appliance eat-in kitchen serves as the centerpiece, seamlessly transitioning into the inviting family room with its cozy gas fireplace and abundant natural light. A dedicated home office sits conveniently near the foyer & powder room, perfect for today’s work from home lifestyle. Entertaining is effortless with the sophisticated formal dining and living spaces. Outdoor living is just as grand, with a spacious deck and private backyard surrounded by native trees—a testament to the home's tranquil setting within a vibrant community. Upstairs, tranquility continues, and comfort is key with four chic bedrooms, including a sunlit primary suite with spacious walk-in closet. The lower level redefines leisure with a handsome bar and entertainment space, ideal for gatherings or private relaxation. This home, with its superb design and style, is an entertainer's dream in one of Connecticut's premier suburbs, offering the perfect balance of seclusion and accessibility. With Avon's proximity to Boston, NYC, and an international airport, convenience meets luxury. Ready for the next chapter in exceptional living? Your search ends here. Schedule a tour and envision your life in this Avon gem. Be sure to check out the fully interactive 3D virtual tour.
Zillow last checked: 8 hours ago
Listing updated: July 09, 2024 at 08:19pm
Listed by:
Scott Glenney 860-682-0092,
William Pitt Sotheby's Int'l 860-777-1800
Bought with:
Sarah B. Neighbours, RES.0769009
Coldwell Banker Realty
Source: Smart MLS,MLS#: 170609159
Facts & features
Interior
Bedrooms & bathrooms
- Bedrooms: 4
- Bathrooms: 5
- Full bathrooms: 4
- 1/2 bathrooms: 1
Primary bedroom
- Features: High Ceilings, Full Bath, Walk-In Closet(s), Wall/Wall Carpet
- Level: Upper
- Area: 437 Square Feet
- Dimensions: 23 x 19
Bedroom
- Features: Full Bath, Wall/Wall Carpet
- Level: Upper
- Area: 255 Square Feet
- Dimensions: 17 x 15
Bedroom
- Features: Jack & Jill Bath, Wall/Wall Carpet
- Level: Upper
- Area: 352 Square Feet
- Dimensions: 22 x 16
Bedroom
- Features: Jack & Jill Bath, Wall/Wall Carpet
- Level: Upper
- Area: 182 Square Feet
- Dimensions: 14 x 13
Bathroom
- Level: Lower
- Area: 112 Square Feet
- Dimensions: 8 x 14
Dining room
- Features: High Ceilings, Hardwood Floor
- Level: Main
- Area: 240 Square Feet
- Dimensions: 16 x 15
Family room
- Features: High Ceilings, Fireplace, Hardwood Floor
- Level: Main
- Area: 336 Square Feet
- Dimensions: 16 x 21
Kitchen
- Features: High Ceilings, Granite Counters, French Doors, Hardwood Floor
- Level: Main
- Area: 504 Square Feet
- Dimensions: 18 x 28
Living room
- Features: High Ceilings
- Level: Main
- Area: 240 Square Feet
- Dimensions: 16 x 15
Media room
- Features: Wall/Wall Carpet
- Level: Lower
- Area: 270 Square Feet
- Dimensions: 18 x 15
Office
- Features: High Ceilings, Hardwood Floor
- Level: Main
- Area: 168 Square Feet
- Dimensions: 12 x 14
Office
- Features: Hardwood Floor
- Level: Lower
- Area: 136 Square Feet
- Dimensions: 8 x 17
Rec play room
- Features: Wall/Wall Carpet
- Level: Lower
- Area: 308 Square Feet
- Dimensions: 22 x 14
Heating
- Forced Air, Natural Gas
Cooling
- Central Air
Appliances
- Included: Gas Cooktop, Oven, Refrigerator, Dishwasher, Gas Water Heater
- Laundry: Upper Level, Mud Room
Features
- Sound System, Wired for Data, Entrance Foyer
- Windows: Thermopane Windows
- Basement: Full
- Attic: Pull Down Stairs
- Number of fireplaces: 1
Interior area
- Total structure area: 5,337
- Total interior livable area: 5,337 sqft
- Finished area above ground: 3,837
- Finished area below ground: 1,500
Property
Parking
- Total spaces: 3
- Parking features: Attached, Garage Door Opener, Private, Paved, Asphalt
- Attached garage spaces: 3
- Has uncovered spaces: Yes
Features
- Patio & porch: Patio
- Exterior features: Underground Sprinkler
Lot
- Size: 0.92 Acres
- Features: Subdivided, Landscaped
Details
- Parcel number: 2125554
- Zoning: R40
- Other equipment: Humidistat
Construction
Type & style
- Home type: SingleFamily
- Architectural style: Colonial
- Property subtype: Single Family Residence
Materials
- Wood Siding
- Foundation: Concrete Perimeter
- Roof: Asphalt
Condition
- New construction: No
- Year built: 2002
Utilities & green energy
- Sewer: Public Sewer
- Water: Public
- Utilities for property: Underground Utilities
Green energy
- Energy efficient items: Thermostat, Windows
Community & neighborhood
Security
- Security features: Security System
Community
- Community features: Golf, Medical Facilities, Park, Playground, Pool, Shopping/Mall, Stables/Riding, Tennis Court(s)
Location
- Region: Avon
- Subdivision: Bridgewater
Price history
| Date | Event | Price |
|---|---|---|
| 2/27/2024 | Sold | $920,000+2.8%$172/sqft |
Source: | ||
| 11/29/2023 | Pending sale | $895,000$168/sqft |
Source: | ||
| 11/10/2023 | Listed for sale | $895,000+2%$168/sqft |
Source: | ||
| 1/25/2010 | Sold | $877,500+0.3%$164/sqft |
Source: | ||
| 11/14/2009 | Listed for sale | $874,900+446.8%$164/sqft |
Source: NRT TriStates #G545633 Report a problem | ||
Public tax history
| Year | Property taxes | Tax assessment |
|---|---|---|
| 2025 | $18,463 +3.7% | $600,430 |
| 2024 | $17,809 +2.8% | $600,430 +22.6% |
| 2023 | $17,329 +2.3% | $489,670 |
Find assessor info on the county website
Neighborhood: 06001
Nearby schools
GreatSchools rating
- 8/10Roaring Brook SchoolGrades: K-4Distance: 0.7 mi
- 9/10Avon Middle SchoolGrades: 7-8Distance: 1.6 mi
- 10/10Avon High SchoolGrades: 9-12Distance: 2.1 mi
Schools provided by the listing agent
- Elementary: Roaring Brook
- Middle: Avon,Thompson
- High: Avon
Source: Smart MLS. This data may not be complete. We recommend contacting the local school district to confirm school assignments for this home.
Get pre-qualified for a loan
At Zillow Home Loans, we can pre-qualify you in as little as 5 minutes with no impact to your credit score.An equal housing lender. NMLS #10287.
Sell with ease on Zillow
Get a Zillow Showcase℠ listing at no additional cost and you could sell for —faster.
$1,103,300
2% more+$22,066
With Zillow Showcase(estimated)$1,125,366

