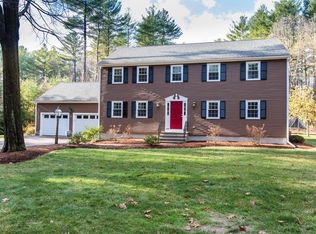Sold for $1,275,000
$1,275,000
45 Rambling Rd, Sudbury, MA 01776
4beds
3,632sqft
Single Family Residence
Built in 1972
1.68 Acres Lot
$1,328,500 Zestimate®
$351/sqft
$5,481 Estimated rent
Home value
$1,328,500
$1.22M - $1.45M
$5,481/mo
Zestimate® history
Loading...
Owner options
Explore your selling options
What's special
Escape to tranquility in this spacious 4-bedroom, 3,500+ sq ft oversized split-level on a beautiful 1.7-acre wooded lot. Unwind by the stone fireplace in the expansive family room, create culinary delights in the bright eat-in kitchen, or host formal gatherings in the formal dining room. Relax in the light-filled sunroom with vaulted ceilings and wet-bar, accessing the rear deck and inviting inground pool. The primary suite boasts breathtaking wooded views, while three additional generously sized bedrooms ensure comfort for everyone. And bonus 5th bedroom, if needed! Stay organized with the huge mudroom featuring customized built-in cabinets, and store vehicles and gear in the oversized 2-car garage. This exceptional residence is perfect for those seeking a spacious and luxurious lifestyle in a peaceful natural environment.
Zillow last checked: 8 hours ago
Listing updated: June 27, 2024 at 10:58am
Listed by:
Scott Driscoll 781-956-5961,
Redfin Corp. 617-340-7803
Bought with:
The Taylor Packineau Team
Compass
Source: MLS PIN,MLS#: 73231479
Facts & features
Interior
Bedrooms & bathrooms
- Bedrooms: 4
- Bathrooms: 3
- Full bathrooms: 3
Primary bedroom
- Features: Bathroom - Full, Walk-In Closet(s), Window(s) - Picture
- Level: Third
Bedroom 2
- Features: Closet, Flooring - Hardwood
- Level: Second
Bedroom 3
- Features: Closet, Flooring - Hardwood
- Level: Second
Bedroom 4
- Features: Closet, Flooring - Hardwood
- Level: Second
Bedroom 5
- Features: Closet, Flooring - Wall to Wall Carpet
- Level: Basement
Primary bathroom
- Features: Yes
Bathroom 1
- Features: Bathroom - Full, Bathroom - With Shower Stall
- Level: Basement
Bathroom 2
- Features: Bathroom - Full, Bathroom - With Tub & Shower
- Level: Second
Bathroom 3
- Features: Bathroom - Full, Bathroom - Double Vanity/Sink, Bathroom - With Shower Stall
- Level: Third
Dining room
- Features: Flooring - Hardwood, French Doors, Lighting - Pendant
- Level: First
Family room
- Features: Flooring - Wall to Wall Carpet, Recessed Lighting
- Level: Basement
Kitchen
- Features: Flooring - Stone/Ceramic Tile, Dining Area, Recessed Lighting
- Level: First
Living room
- Features: Flooring - Hardwood, Window(s) - Bay/Bow/Box
- Level: First
Heating
- Baseboard, Natural Gas
Cooling
- Central Air, Whole House Fan
Appliances
- Included: Gas Water Heater, Range, Oven, Microwave, Washer, Dryer, ENERGY STAR Qualified Refrigerator, ENERGY STAR Qualified Dishwasher, Range Hood, Cooktop
- Laundry: Electric Dryer Hookup, Washer Hookup
Features
- Ceiling Fan(s), Sun Room, Wet Bar
- Flooring: Tile, Carpet, Hardwood, Flooring - Wall to Wall Carpet
- Doors: Insulated Doors
- Windows: Skylight(s), Insulated Windows
- Basement: Full,Partially Finished,Interior Entry,Concrete
- Number of fireplaces: 1
- Fireplace features: Family Room
Interior area
- Total structure area: 3,632
- Total interior livable area: 3,632 sqft
Property
Parking
- Total spaces: 6
- Parking features: Attached, Garage Door Opener, Garage Faces Side, Paved Drive, Off Street, Paved
- Attached garage spaces: 2
- Uncovered spaces: 4
Features
- Levels: Multi/Split
- Patio & porch: Deck, Patio
- Exterior features: Deck, Patio, Pool - Inground Heated, Storage, Professional Landscaping, Sprinkler System, Fenced Yard, Garden
- Has private pool: Yes
- Pool features: Pool - Inground Heated
- Fencing: Fenced/Enclosed,Fenced
Lot
- Size: 1.68 Acres
- Features: Wooded, Easements, Level
Details
- Parcel number: M0900170.,784994
- Zoning: RESA
Construction
Type & style
- Home type: SingleFamily
- Property subtype: Single Family Residence
Materials
- Frame
- Foundation: Concrete Perimeter
- Roof: Shingle
Condition
- Year built: 1972
Utilities & green energy
- Electric: Circuit Breakers, 200+ Amp Service
- Sewer: Private Sewer
- Water: Public
- Utilities for property: for Electric Range, for Electric Oven, for Electric Dryer, Washer Hookup
Community & neighborhood
Community
- Community features: Shopping, Tennis Court(s), Park, Walk/Jog Trails, Bike Path, Conservation Area, Highway Access, House of Worship, Private School, Public School
Location
- Region: Sudbury
Other
Other facts
- Road surface type: Paved
Price history
| Date | Event | Price |
|---|---|---|
| 6/27/2024 | Sold | $1,275,000+8.5%$351/sqft |
Source: MLS PIN #73231479 Report a problem | ||
| 5/7/2024 | Contingent | $1,175,000$324/sqft |
Source: MLS PIN #73231479 Report a problem | ||
| 5/1/2024 | Listed for sale | $1,175,000+180.4%$324/sqft |
Source: MLS PIN #73231479 Report a problem | ||
| 9/1/1994 | Sold | $419,000$115/sqft |
Source: Public Record Report a problem | ||
Public tax history
| Year | Property taxes | Tax assessment |
|---|---|---|
| 2025 | $16,111 +3.6% | $1,100,500 +3.4% |
| 2024 | $15,545 +2.3% | $1,064,000 +10.4% |
| 2023 | $15,194 +6% | $963,500 +21.3% |
Find assessor info on the county website
Neighborhood: 01776
Nearby schools
GreatSchools rating
- 8/10Israel Loring SchoolGrades: K-5Distance: 0.5 mi
- 8/10Ephraim Curtis Middle SchoolGrades: 6-8Distance: 2.5 mi
- 10/10Lincoln-Sudbury Regional High SchoolGrades: 9-12Distance: 3.6 mi
Schools provided by the listing agent
- Elementary: Loring
- Middle: Curtis Jhs
- High: Lincoln Sudbury
Source: MLS PIN. This data may not be complete. We recommend contacting the local school district to confirm school assignments for this home.
Get a cash offer in 3 minutes
Find out how much your home could sell for in as little as 3 minutes with a no-obligation cash offer.
Estimated market value$1,328,500
Get a cash offer in 3 minutes
Find out how much your home could sell for in as little as 3 minutes with a no-obligation cash offer.
Estimated market value
$1,328,500
