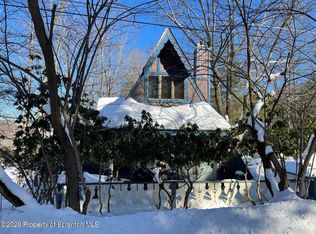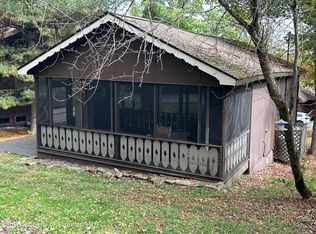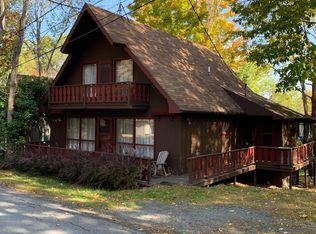Sold for $190,000
$190,000
45 Ranch View Way, Union Dale, PA 18470
2beds
768sqft
Residential, Single Family Residence
Built in 1970
6,534 Square Feet Lot
$190,900 Zestimate®
$247/sqft
$1,076 Estimated rent
Home value
$190,900
Estimated sales range
Not available
$1,076/mo
Zestimate® history
Loading...
Owner options
Explore your selling options
What's special
Turnkey remodeled Aframe in desirable Village of Four Seasons year round resort. This home has been tastefully remodeled to use every inch of space thoughtfully and practically. Freestanding propane gas fireplace in open and airy great room with primary bedroom on main floor and loft area upstairs. This A-frame is on an oversized lot so this home has room to grow. Home sold mostly furnished. The Village is a four seasons resort with swimming, tennis, fishing, boating, kids camp and more. HOA includes sewer, water, road maintenance, lawn care and use of amenities. Rental restrictions apply.
Zillow last checked: 8 hours ago
Listing updated: October 01, 2025 at 07:05am
Listed by:
Julie P. MacDowall,
Gerber Associates RE Inc.,
Jane G Matthews,
Gerber Associates RE Inc.
Bought with:
Jane G Matthews, RM422864
Gerber Associates RE Inc.
Julie P. MacDowall, RS198585L
Gerber Associates RE Inc.
Source: GSBR,MLS#: SC254340
Facts & features
Interior
Bedrooms & bathrooms
- Bedrooms: 2
- Bathrooms: 1
- Full bathrooms: 1
Primary bedroom
- Area: 120 Square Feet
- Dimensions: 12 x 10
Bedroom 2
- Area: 144 Square Feet
- Dimensions: 12 x 12
Bathroom 1
- Area: 64 Square Feet
- Dimensions: 8 x 8
Kitchen
- Area: 90 Square Feet
- Dimensions: 10 x 9
Living room
- Area: 220 Square Feet
- Dimensions: 22 x 10
Heating
- Electric, Propane
Cooling
- Ceiling Fan(s), Ductless
Appliances
- Included: Dishwasher, Refrigerator, Washer/Dryer Stacked, Free-Standing Electric Range
Features
- Cathedral Ceiling(s), Kitchen Island, Open Floorplan, Ceiling Fan(s)
- Flooring: Luxury Vinyl
- Attic: None
Interior area
- Total structure area: 768
- Total interior livable area: 768 sqft
- Finished area above ground: 768
- Finished area below ground: 0
Property
Parking
- Parking features: Off Street
Features
- Stories: 2
- Exterior features: None
- Frontage length: 105.00
Lot
- Size: 6,534 sqft
- Dimensions: 59 x 115 x 60 x 105
- Features: Cleared, Level
Details
- Parcel number: 209.101,028.00,000
- Zoning: RMD
Construction
Type & style
- Home type: SingleFamily
- Architectural style: A-Frame
- Property subtype: Residential, Single Family Residence
Materials
- T1-11
- Foundation: Pillar/Post/Pier
- Roof: Asphalt
Condition
- New construction: No
- Year built: 1970
Utilities & green energy
- Electric: 200+ Amp Service
- Sewer: Public Sewer
- Water: Comm Central
- Utilities for property: Cable Available, Propane, Water Connected, Sewer Connected, Electricity Connected
Community & neighborhood
Location
- Region: Union Dale
Other
Other facts
- Listing terms: Cash,Conventional
- Road surface type: Paved
Price history
| Date | Event | Price |
|---|---|---|
| 9/30/2025 | Sold | $190,000-7.3%$247/sqft |
Source: | ||
| 8/27/2025 | Pending sale | $205,000+205.1%$267/sqft |
Source: | ||
| 7/30/2021 | Sold | $67,200+79.2%$88/sqft |
Source: | ||
| 5/26/2017 | Sold | $37,500$49/sqft |
Source: | ||
Public tax history
Tax history is unavailable.
Neighborhood: 18470
Nearby schools
GreatSchools rating
- 5/10Forest City Regional Elementary SchoolGrades: PK-6Distance: 6.8 mi
- 7/10Forest City Regional High SchoolGrades: 7-12Distance: 6.8 mi
Get pre-qualified for a loan
At Zillow Home Loans, we can pre-qualify you in as little as 5 minutes with no impact to your credit score.An equal housing lender. NMLS #10287.


