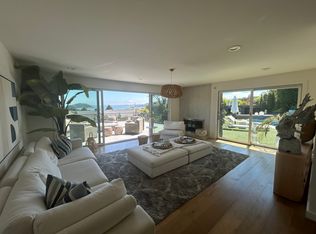Sold for $4,100,000
Street View
$4,100,000
45 Reed Ranch Rd, Belvedere Tiburon, CA 94920
5beds
4,300sqft
SingleFamily
Built in 1961
0.32 Acres Lot
$4,097,800 Zestimate®
$953/sqft
$5,770 Estimated rent
Home value
$4,097,800
$3.69M - $4.59M
$5,770/mo
Zestimate® history
Loading...
Owner options
Explore your selling options
What's special
45 Reed Ranch Rd, Belvedere Tiburon, CA 94920 is a single family home that contains 4,300 sq ft and was built in 1961. It contains 5 bedrooms and 3 bathrooms. This home last sold for $4,100,000 in December 2025.
The Zestimate for this house is $4,097,800. The Rent Zestimate for this home is $5,770/mo.
Facts & features
Interior
Bedrooms & bathrooms
- Bedrooms: 5
- Bathrooms: 3
- Full bathrooms: 3
Heating
- Forced air, Other, Solar
Appliances
- Included: Dishwasher, Dryer, Garbage disposal, Range / Oven, Refrigerator, Washer
Features
- Flooring: Tile, Hardwood
- Basement: None
- Has fireplace: Yes
Interior area
- Total interior livable area: 4,300 sqft
Property
Parking
- Total spaces: 8
- Parking features: Carport, Garage - Attached
Features
- Exterior features: Stucco, Wood
- Has view: Yes
- View description: Park, Water, City, Mountain
- Has water view: Yes
- Water view: Water
Lot
- Size: 0.32 Acres
Details
- Parcel number: 03430107
Construction
Type & style
- Home type: SingleFamily
- Architectural style: Contemporary
Materials
- Roof: Composition
Condition
- Year built: 1961
Community & neighborhood
Location
- Region: Belvedere Tiburon
Price history
| Date | Event | Price |
|---|---|---|
| 12/16/2025 | Sold | $4,100,000+2.6%$953/sqft |
Source: Public Record Report a problem | ||
| 6/17/2025 | Price change | $3,995,000-16.7%$929/sqft |
Source: | ||
| 4/16/2025 | Listed for sale | $4,795,000+379.5%$1,115/sqft |
Source: | ||
| 11/8/2024 | Sold | $1,000,000-57.1%$233/sqft |
Source: Public Record Report a problem | ||
| 11/10/2014 | Sold | $2,330,000-8.6%$542/sqft |
Source: | ||
Public tax history
| Year | Property taxes | Tax assessment |
|---|---|---|
| 2025 | $47,381 +45.6% | $3,950,000 +43.9% |
| 2024 | $32,533 +1.5% | $2,745,322 +2% |
| 2023 | $32,057 -22.8% | $2,691,499 +2% |
Find assessor info on the county website
Neighborhood: 94920
Nearby schools
GreatSchools rating
- 8/10Bel Aire Elementary SchoolGrades: 3-5Distance: 0.3 mi
- 9/10Del Mar Middle SchoolGrades: 6-8Distance: 0.7 mi
- 10/10Redwood High SchoolGrades: 9-12Distance: 3.1 mi
Schools provided by the listing agent
- Elementary: Reed
- Middle: DelMar
- High: Redwood High School
- District: Reed
Source: The MLS. This data may not be complete. We recommend contacting the local school district to confirm school assignments for this home.
Get a cash offer in 3 minutes
Find out how much your home could sell for in as little as 3 minutes with a no-obligation cash offer.
Estimated market value$4,097,800
Get a cash offer in 3 minutes
Find out how much your home could sell for in as little as 3 minutes with a no-obligation cash offer.
Estimated market value
$4,097,800
