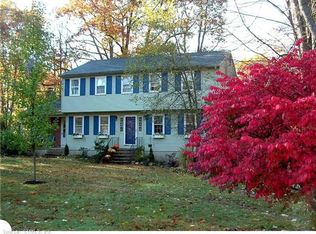Looking for SPACE? This home has it all Featuring 5 bedrooms on the main floor plus an additional bedroom on the lower level - not including the separate in-law apartment area - there's room for everyone. Tucked away in a quiet cul-de-sac on a 1+ acre lot, this property offers privacy and plenty of room to spread out. The oversized 2-car garage (24x32 is perfect for vehicles, hobbies, or storage, while dual driveways provide ample parking for guests. Step out back and enjoy your in-ground heated propane pool, dual-level decks (including a covered section, and an ideal setup for summer entertaining. Inside, the granite-countertop kitchen offers abundant cupboard and storage space, flowing seamlessly into a bright dining area with views of the rear deck. The lower level features a spacious family room with laminate flooring and a cozy wood-burning fireplace - perfect for fall and winter nights - plus a laundry area within the second full bath. In-law apt could be rented out for approx $1500-$1800 based on current market conditions. This home truly combines space, comfort, and great entertaining options in one perfect package.
This property is off market, which means it's not currently listed for sale or rent on Zillow. This may be different from what's available on other websites or public sources.
