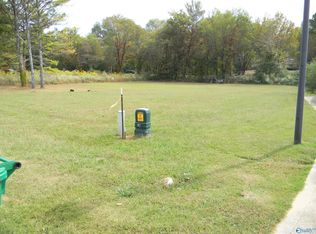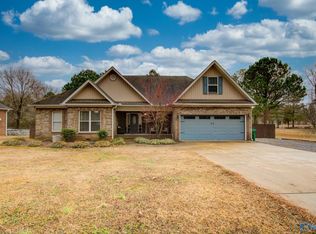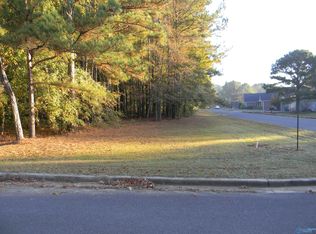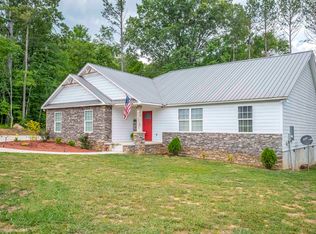Sold for $365,000
$365,000
45 Ridge Rd, Leesburg, AL 35983
4beds
2,370sqft
Single Family Residence
Built in ----
0.48 Acres Lot
$400,700 Zestimate®
$154/sqft
$2,444 Estimated rent
Home value
$400,700
$381,000 - $425,000
$2,444/mo
Zestimate® history
Loading...
Owner options
Explore your selling options
What's special
New - Never Occupied / Living Area 2350 sq ft +/-Total Under Roof 2847 sq ft +/- 4 Bedroom - 3 Full Baths - Bonus Room Over Garage(Possible 5th Bedroom or Entertainment Area - has its own 3/4 bath ) Laminate Flooring - Quartz Counter Tops Throughout - High End Appliances /Top Of The Line Fixtures / Large 2 Car Garage / Large Back Porch / Close to Town and Shopping / Quiet Neighborhood /Under Ground Utilities / City Sewer System / Large Yard / Corner Lot
Zillow last checked: 8 hours ago
Listing updated: March 07, 2025 at 07:33am
Listed by:
Gregory Lumpkin 256-490-5872,
LakeWeissAlabama.com
Bought with:
Laura StClair, 52935
Weiss Lake Realty
Source: ValleyMLS,MLS#: 21842160
Facts & features
Interior
Bedrooms & bathrooms
- Bedrooms: 4
- Bathrooms: 4
- Full bathrooms: 3
- 3/4 bathrooms: 1
Primary bedroom
- Features: Laminate Floor, Recessed Lighting, Smooth Ceiling
- Level: First
- Area: 192
- Dimensions: 12 x 16
Bedroom 2
- Features: Laminate Floor, Smooth Ceiling, Walk-In Closet(s)
- Level: First
- Area: 168
- Dimensions: 12 x 14
Bedroom 3
- Features: Laminate Floor, Smooth Ceiling
- Level: First
- Area: 156
- Dimensions: 12 x 13
Bedroom 4
- Features: Bay WDW, Laminate Floor, Smooth Ceiling, Walk-In Closet(s)
- Level: First
- Area: 168
- Dimensions: 12 x 14
Bathroom 1
- Features: Double Vanity, Laminate Floor, Recessed Lighting, Smooth Ceiling, Sol Sur Cntrtop
- Level: First
- Area: 120
- Dimensions: 12 x 10
Bathroom 2
- Features: Double Vanity, Laminate Floor, Smooth Ceiling, Walk-In Closet(s)
- Level: First
- Area: 120
- Dimensions: 10 x 12
Kitchen
- Features: Ceiling Fan(s), Double Vanity, Fireplace, Kitchen Island, Laminate Floor, Pantry, Quartz, Recessed Lighting, Smooth Ceiling, Tile, Vaulted Ceiling(s)
- Level: First
- Area: 168
- Dimensions: 12 x 14
Living room
- Features: 9’ Ceiling, Built-in Features, Fireplace, Laminate Floor, Quartz, Recessed Lighting, Smooth Ceiling, Tile, Vaulted Ceiling(s), Walk in Closet 2
- Level: First
- Area: 400
- Dimensions: 20 x 20
Heating
- Central 1, Electric, Natural Gas
Cooling
- Electric
Features
- Open Floorplan
- Basement: Crawl Space
- Number of fireplaces: 1
- Fireplace features: Gas Log, One, Factory Built
Interior area
- Total interior livable area: 2,370 sqft
Property
Parking
- Parking features: Garage-Attached, Garage Door Opener, Garage Faces Side, Garage-Two Car
Lot
- Size: 0.48 Acres
- Dimensions: 172 x 162 x 155 x 117
Details
- Parcel number: 1501010000069041
Construction
Type & style
- Home type: SingleFamily
- Architectural style: Contemporary,Traditional
- Property subtype: Single Family Residence
Condition
- New Construction
- New construction: Yes
Details
- Builder name: MICKEY JONES CONSTRUCTION
Utilities & green energy
- Sewer: Public Sewer
- Water: Public
Community & neighborhood
Location
- Region: Leesburg
- Subdivision: Taylor Ridge
Price history
| Date | Event | Price |
|---|---|---|
| 1/28/2025 | Listing removed | $378,000$159/sqft |
Source: | ||
| 11/11/2024 | Price change | $378,000-1.8%$159/sqft |
Source: | ||
| 11/2/2024 | Listed for sale | $385,000+5.5%$162/sqft |
Source: | ||
| 3/18/2024 | Sold | $365,000-8.7%$154/sqft |
Source: | ||
| 1/17/2024 | Contingent | $399,700$169/sqft |
Source: | ||
Public tax history
| Year | Property taxes | Tax assessment |
|---|---|---|
| 2025 | $2,909 +1138% | $61,900 +1138% |
| 2024 | $235 | $5,000 |
| 2023 | $235 | $5,000 |
Find assessor info on the county website
Neighborhood: 35983
Nearby schools
GreatSchools rating
- 5/10Sand Rock High SchoolGrades: PK-12Distance: 3.5 mi
- 5/10Centre Elementary SchoolGrades: PK-4Distance: 5.6 mi
- 5/10Cherokee Co High SchoolGrades: 9-12Distance: 5.8 mi
Schools provided by the listing agent
- Elementary: Sand Rock Elem School
- Middle: Sand Rock
- High: Sand Rock
Source: ValleyMLS. This data may not be complete. We recommend contacting the local school district to confirm school assignments for this home.
Get pre-qualified for a loan
At Zillow Home Loans, we can pre-qualify you in as little as 5 minutes with no impact to your credit score.An equal housing lender. NMLS #10287.



