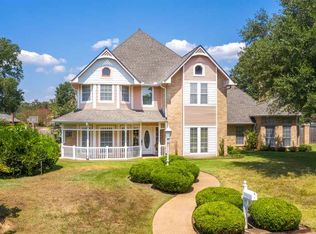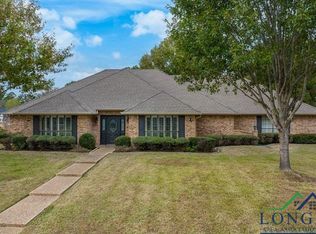Sold
Price Unknown
45 Rim Rd, Kilgore, TX 75662
3beds
2,093sqft
Single Family Residence
Built in 2024
-- sqft lot
$405,400 Zestimate®
$--/sqft
$2,531 Estimated rent
Home value
$405,400
$365,000 - $450,000
$2,531/mo
Zestimate® history
Loading...
Owner options
Explore your selling options
What's special
This exceptional new construction home in the highly desirable Briarwood Subdivision of Kilgore ISD was crafted with meticulous attention to detail. You will love the spacious open concept this home offers effortlessly connecting the living, dining and kitchen areas, creating the perfect setting for entertaining and spending time with family. This well-designed home is a 3 bedroom 2 1/2 bath with a 2-car garage. The beautiful natural wood kitchen island and vent hood makes for a rich look and stand out as statement pieces. There is an inside laundry room and a mudroom space right inside the garage entry. The primary suite features beautiful herringbone pattern wood look tile, a tray ceiling with lighting & ceiling fan and a gorgeous master bath with double vanities, walk in shower and a free-standing tub. The other 2 bedrooms are good-sized with large closets. Outside you will find a covered patio and a large backyard with enough space to add a pool or play equipment for the kids. Open concept living with beautiful finishes!
Zillow last checked: 8 hours ago
Listing updated: March 31, 2025 at 10:11am
Listed by:
Amy Spears 903-746-4800,
Teri Norwood Real Estate Team
Bought with:
NON MEMBER AGENT
Source: GTARMLS,MLS#: 24012820
Facts & features
Interior
Bedrooms & bathrooms
- Bedrooms: 3
- Bathrooms: 2
- Full bathrooms: 2
Primary bedroom
- Features: Master Bedroom Split
Bedroom
- Features: Walk-In Closet(s)
Bathroom
- Features: Shower and Tub, Shower/Tub, Double Lavatory, Ceramic Tile
Kitchen
- Features: Kitchen/Eating Combo
Heating
- Central/Electric
Cooling
- Central Electric
Appliances
- Included: Dishwasher, Microwave, Electric Oven, Electric Cooktop, Electric Water Heater
Features
- Ceiling Fan(s)
- Flooring: Carpet, Tile
- Windows: Double Pane Windows
- Has fireplace: No
- Fireplace features: None
Interior area
- Total structure area: 2,093
- Total interior livable area: 2,093 sqft
Property
Parking
- Total spaces: 2
- Parking features: Garage Faces Side
- Garage spaces: 2
- Has uncovered spaces: Yes
Features
- Levels: One
- Stories: 1
- Patio & porch: Patio Covered, Porch
- Pool features: None
- Fencing: Wood,Partial
Details
- Additional structures: None
- Parcel number: 14700000010310004
- Special conditions: None
Construction
Type & style
- Home type: SingleFamily
- Architectural style: Traditional
- Property subtype: Single Family Residence
Materials
- Brick and Wood, Attic/Crawl Hatchway(s) Insulated
- Foundation: Slab
- Roof: Composition
Condition
- New Construction
- New construction: Yes
- Year built: 2024
Utilities & green energy
- Sewer: Public Sewer
- Water: Public
Community & neighborhood
Location
- Region: Kilgore
Other
Other facts
- Listing terms: Conventional,FHA,VA Loan,Must Qualify,Cash
- Road surface type: Paved
Price history
| Date | Event | Price |
|---|---|---|
| 3/31/2025 | Sold | -- |
Source: | ||
| 2/27/2025 | Pending sale | $420,000$201/sqft |
Source: | ||
| 9/12/2024 | Listed for sale | $420,000+757.1%$201/sqft |
Source: | ||
| 7/31/2023 | Sold | -- |
Source: | ||
| 7/26/2023 | Pending sale | $49,000$23/sqft |
Source: | ||
Public tax history
| Year | Property taxes | Tax assessment |
|---|---|---|
| 2025 | $7,811 +2272.2% | $346,770 +2268.6% |
| 2024 | $329 -96.9% | $14,640 -97% |
| 2023 | $10,756 +2829.7% | $484,590 +3122% |
Find assessor info on the county website
Neighborhood: 75662
Nearby schools
GreatSchools rating
- 4/10Kilgore Intermediate SchoolGrades: 4-5Distance: 1.9 mi
- 5/10Kilgore Middle SchoolGrades: 6-8Distance: 2.5 mi
- 4/10Kilgore High SchoolGrades: 9-12Distance: 2.1 mi
Schools provided by the listing agent
- Elementary: Chandler
- Middle: Kilgore
- High: Kilgore
Source: GTARMLS. This data may not be complete. We recommend contacting the local school district to confirm school assignments for this home.

