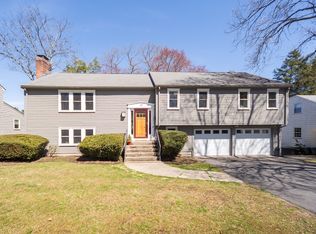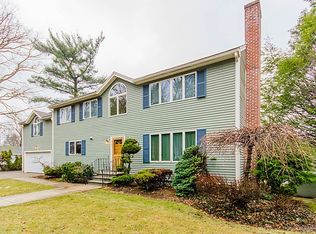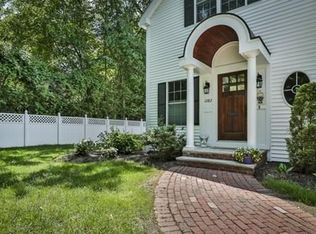Sold for $2,150,000
$2,150,000
45 Rivard Rd, Needham, MA 02492
4beds
3,566sqft
Single Family Residence
Built in 1968
10,062 Square Feet Lot
$2,144,300 Zestimate®
$603/sqft
$7,334 Estimated rent
Home value
$2,144,300
$1.99M - $2.29M
$7,334/mo
Zestimate® history
Loading...
Owner options
Explore your selling options
What's special
Set on a quaint street near Needham Center, this meticulously-updated Colonial blends modern amenities with classic charm. The open floor plan connects a stylish kitchen with stainless steel appliances, custom cabinetry and a large island to a lovely dining room and expansive living room with gas fireplace. The adjacent family room with a half-vaulted ceiling opens to a covered porch and level yard - ideal for entertaining and family enjoyment. There is also a mudroom and powder room on this level. The second floor offers a luxurious primary suite that includes a spa bath with a double vanity, soaking tub and large shower plus a walk-in closet and private office. Three additional bedrooms - one that is ensuite - an updated full bath and laundry are also on this floor. The walk-out lower level has a generous play/recreation room, half bath, space for a gym or in-home office and ample storage. An outdoor patio and a private, beautifully-landscaped yard complete this picture-perfect home!
Zillow last checked: 8 hours ago
Listing updated: July 22, 2025 at 01:55pm
Listed by:
Beyond Boston Properties Group 617-383-7810,
Compass 781-365-9954
Bought with:
Justin Hautaniemi
Compass
Source: MLS PIN,MLS#: 73374640
Facts & features
Interior
Bedrooms & bathrooms
- Bedrooms: 4
- Bathrooms: 5
- Full bathrooms: 3
- 1/2 bathrooms: 2
Primary bedroom
- Features: Bathroom - Full, Bathroom - Double Vanity/Sink, Walk-In Closet(s), Closet/Cabinets - Custom Built, Flooring - Hardwood, Window(s) - Picture, Recessed Lighting
- Level: Second
Bedroom 2
- Features: Bathroom - 3/4, Closet, Flooring - Hardwood, Window(s) - Picture, Lighting - Overhead, Closet - Double
- Level: Second
Bedroom 3
- Features: Closet, Flooring - Hardwood, Window(s) - Picture, Lighting - Overhead, Closet - Double
- Level: Second
Bedroom 4
- Features: Closet, Flooring - Hardwood, Window(s) - Picture, Lighting - Overhead, Closet - Double
- Level: Second
Bathroom 1
- Features: Bathroom - Half, Window(s) - Bay/Bow/Box, Remodeled, Lighting - Sconce, Pedestal Sink
- Level: First
Bathroom 2
- Features: Bathroom - Full, Bathroom - Tiled With Tub & Shower, Closet, Flooring - Stone/Ceramic Tile, Window(s) - Picture, Countertops - Stone/Granite/Solid, Double Vanity, Remodeled, Lighting - Sconce
- Level: Second
Bathroom 3
- Features: Bathroom - 3/4, Bathroom - Tiled With Shower Stall, Flooring - Stone/Ceramic Tile, Window(s) - Bay/Bow/Box, Pedestal Sink
- Level: Second
Dining room
- Features: Flooring - Hardwood, Open Floorplan, Recessed Lighting, Lighting - Overhead, Crown Molding
- Level: Main,First
Family room
- Features: Flooring - Wall to Wall Carpet, Window(s) - Picture, Exterior Access, Recessed Lighting, Half Vaulted Ceiling(s)
- Level: First
Kitchen
- Features: Closet, Flooring - Hardwood, Window(s) - Bay/Bow/Box, Dining Area, Countertops - Stone/Granite/Solid, Kitchen Island, Exterior Access, Open Floorplan, Recessed Lighting, Remodeled, Stainless Steel Appliances, Wine Chiller, Lighting - Pendant
- Level: Main,First
Living room
- Features: Flooring - Hardwood, Window(s) - Picture, Open Floorplan, Recessed Lighting, Crown Molding
- Level: Main,First
Office
- Features: Flooring - Hardwood, Window(s) - Picture
- Level: Second
Heating
- Baseboard, Natural Gas, Fireplace
Cooling
- Central Air
Appliances
- Included: Gas Water Heater, Water Heater, Oven, Dishwasher, Disposal, Microwave, Range, Refrigerator, Freezer, Washer, Dryer, Wine Refrigerator
- Laundry: Flooring - Stone/Ceramic Tile, Window(s) - Picture, Stone/Granite/Solid Countertops, Recessed Lighting, Remodeled, Sink, Second Floor, Washer Hookup
Features
- Bathroom - Half, Pedestal Sink, Home Office, Exercise Room, Play Room, Bathroom
- Flooring: Tile, Carpet, Hardwood, Vinyl / VCT, Flooring - Hardwood, Flooring - Vinyl, Laminate
- Windows: Picture, Insulated Windows
- Basement: Full
- Number of fireplaces: 2
- Fireplace features: Living Room
Interior area
- Total structure area: 3,566
- Total interior livable area: 3,566 sqft
- Finished area above ground: 2,623
- Finished area below ground: 943
Property
Parking
- Total spaces: 5
- Parking features: Attached, Garage Door Opener, Paved Drive, Paved
- Attached garage spaces: 2
- Uncovered spaces: 3
Features
- Patio & porch: Patio, Covered
- Exterior features: Patio, Covered Patio/Deck, Rain Gutters, Fenced Yard, Stone Wall
- Fencing: Fenced
Lot
- Size: 10,062 sqft
- Features: Gentle Sloping, Level
Details
- Parcel number: M:140.0 B:0027 L:0000.0,145113
- Zoning: SRB
Construction
Type & style
- Home type: SingleFamily
- Architectural style: Garrison
- Property subtype: Single Family Residence
Materials
- Frame
- Foundation: Concrete Perimeter
- Roof: Shingle
Condition
- Year built: 1968
Utilities & green energy
- Electric: Circuit Breakers
- Sewer: Public Sewer
- Water: Public
- Utilities for property: for Gas Range, Washer Hookup
Community & neighborhood
Community
- Community features: Public Transportation, Shopping, Pool, Tennis Court(s), Park, Walk/Jog Trails, Medical Facility, T-Station
Location
- Region: Needham
Other
Other facts
- Listing terms: Contract
Price history
| Date | Event | Price |
|---|---|---|
| 7/21/2025 | Sold | $2,150,000+10.3%$603/sqft |
Source: MLS PIN #73374640 Report a problem | ||
| 5/17/2025 | Contingent | $1,950,000$547/sqft |
Source: MLS PIN #73374640 Report a problem | ||
| 5/14/2025 | Listed for sale | $1,950,000+37.3%$547/sqft |
Source: MLS PIN #73374640 Report a problem | ||
| 4/19/2019 | Sold | $1,420,000+2.2%$398/sqft |
Source: Public Record Report a problem | ||
| 2/9/2019 | Pending sale | $1,390,000$390/sqft |
Source: Impact Realty, LLC #72449678 Report a problem | ||
Public tax history
| Year | Property taxes | Tax assessment |
|---|---|---|
| 2025 | $17,508 -0.9% | $1,651,700 +17% |
| 2024 | $17,674 +0.8% | $1,411,700 +5% |
| 2023 | $17,537 +3.1% | $1,344,900 +5.7% |
Find assessor info on the county website
Neighborhood: 02492
Nearby schools
GreatSchools rating
- 9/10High Rock SchoolGrades: 6Distance: 0.4 mi
- 10/10Needham High SchoolGrades: 9-12Distance: 0.9 mi
- 7/10Newman Elementary SchoolGrades: PK-5Distance: 0.5 mi
Schools provided by the listing agent
- Elementary: Newman
- Middle: Pollard
- High: Nhs
Source: MLS PIN. This data may not be complete. We recommend contacting the local school district to confirm school assignments for this home.
Get a cash offer in 3 minutes
Find out how much your home could sell for in as little as 3 minutes with a no-obligation cash offer.
Estimated market value$2,144,300
Get a cash offer in 3 minutes
Find out how much your home could sell for in as little as 3 minutes with a no-obligation cash offer.
Estimated market value
$2,144,300


