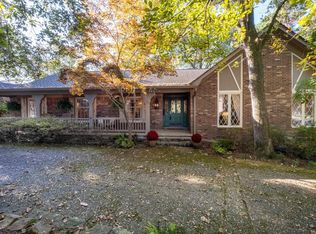Lovely family home on large wooded landscaped lot located minutes from highway, shopping and eating. Main level has three living areas, banquet dining, gourmet kitchen, amazing Master suite with fireplace plus two bedrooms. Lower level large family room, office, bedroom, plus workshop+garage in addition to two car upper garage. Cement roof tiles. Move in today. Come see!
This property is off market, which means it's not currently listed for sale or rent on Zillow. This may be different from what's available on other websites or public sources.
