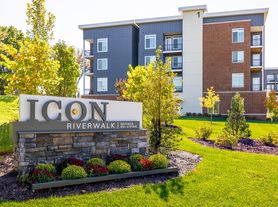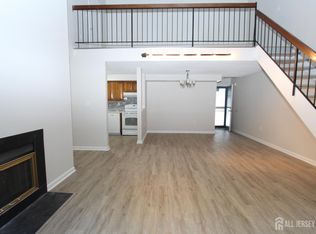At 45 Riverwalk, an Ashton end-unit model with a sunroom addition, you'll discover the perfect blend of modern living and the vibrant lifestyle of The Townhomes at Riverwalk, a boutique 55+ active adult community where every detail is designed for those ready to embrace their next chapter in style. Perfectly positioned just minutes from downtown Princeton and with easy access to train and bus service to New York City and Philadelphia, this home offers the rare balance of suburban tranquility and urban convenience. Filled with natural light, this residence spans three levels of flexible living space. The open floor plan sets the stage for both quiet evenings and lively gatherings, with airy 9-foot ceilings, wide-plank engineered hardwood floors, and an effortless flow between living, dining, and kitchen areas. A future-ready elevator shaft provides peace of mind, allowing this home to adapt with your lifestyle. The kitchen is a true centerpiece equipped with GE Cafe stainless steel appliances, quartz countertops that stretch generously for prep and serving, custom soft-close cabinetry, and a chic tile backsplash. The center island with seating and pendant lighting is ideal for quick bites or casual conversation while cooking. A wine and beverage cooler and vented microwave add both convenience and sophistication, while the adjoining family room with a remote-controlled gas fireplace invites cozy relaxation. Completing the main level is a spacious and bright sunroom with plenty of natural light and peaceful views. Just beyond, a sunny deck offers the perfect spot for outdoor dining while enjoying a fabulous backdrop of open space. Upstairs, the primary suite offers a retreat-like setting with a tray ceiling, oversized walk-in closet, and a spa bath featuring dual sinks, a quartz vanity, soaking tub, and walk-in shower with seat. Two additional bedrooms and a stylish full bath with walk-in shower accommodate guests with ease. Thoughtful touches like handheld showerheads, bidets, and a full laundry room with utility sink elevate daily living. A versatile third-floor bonus room opens endless possibilities office, studio, media room, or simply extra storage giving you the freedom to shape the home around your interests. Life at Riverwalk extends well beyond your front door. The clubhouse is alive with opportunity: an indoor pool, fitness center, movie theater, card room, DIY studio, and virtual game room make it easy to stay active and social. Scenic trails along the Millstone River encourage fresh-air escapes, while the vibrant culture and dining of Princeton are always close at hand. Built with quality and energy efficiency in mind Andersen windows, James Hardie siding, Carrier HVAC, and a tankless hot water heater this home also includes a two-car garage with an EV charger, offering both practicality and future-forward convenience. 45 Riverwalk is your gateway to comfort, connection, and a life well-lived.
Townhouse for rent
$5,000/mo
45 Riverwalk #45, Plainsboro, NJ 08536
3beds
2,960sqft
Price may not include required fees and charges.
Townhouse
Available now
Cats, dogs OK
Central air
In unit laundry
4 Attached garage spaces parking
Natural gas, forced air, fireplace
What's special
Remote-controlled gas fireplaceOversized walk-in closetVented microwaveDual sinksScenic trailsSoaking tubVersatile third-floor bonus room
- 18 days |
- -- |
- -- |
Travel times
Looking to buy when your lease ends?
Consider a first-time homebuyer savings account designed to grow your down payment with up to a 6% match & a competitive APY.
Facts & features
Interior
Bedrooms & bathrooms
- Bedrooms: 3
- Bathrooms: 3
- Full bathrooms: 2
- 1/2 bathrooms: 1
Rooms
- Room types: Breakfast Nook, Dining Room
Heating
- Natural Gas, Forced Air, Fireplace
Cooling
- Central Air
Appliances
- Laundry: In Unit, Upper Level
Features
- Combination Kitchen/Dining, Kitchen Island, Open Floorplan, Pantry, Recessed Lighting, Walk In Closet, Walk-In Closet(s)
- Flooring: Carpet
- Has fireplace: Yes
Interior area
- Total interior livable area: 2,960 sqft
Video & virtual tour
Property
Parking
- Total spaces: 4
- Parking features: Attached, Driveway, Covered
- Has attached garage: Yes
- Details: Contact manager
Features
- Exterior features: Contact manager
Construction
Type & style
- Home type: Townhouse
- Property subtype: Townhouse
Materials
- Roof: Asphalt
Condition
- Year built: 2023
Building
Management
- Pets allowed: Yes
Community & HOA
Community
- Features: Pool
- Senior community: Yes
HOA
- Amenities included: Pool
Location
- Region: Plainsboro
Financial & listing details
- Lease term: Contact For Details
Price history
| Date | Event | Price |
|---|---|---|
| 11/4/2025 | Listed for rent | $5,000$2/sqft |
Source: Bright MLS #NJMX2010736 | ||

