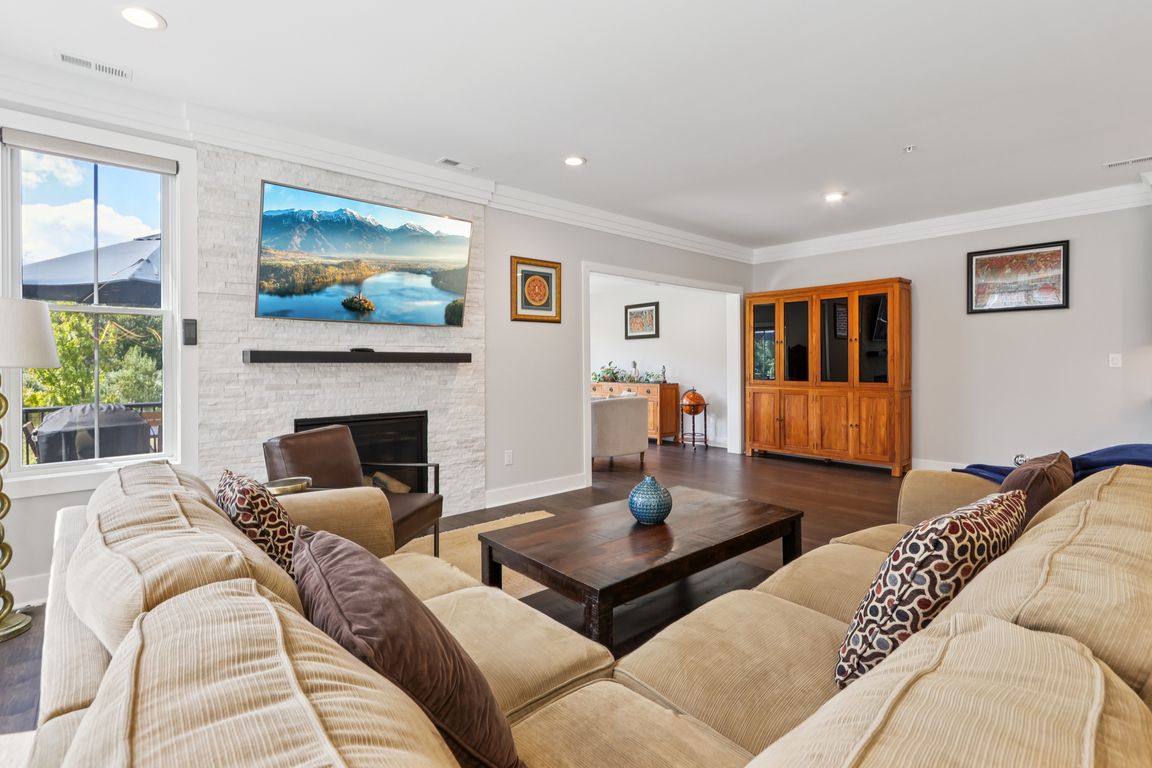
For salePrice cut: $39K (9/29)
$898,000
3beds
2,960sqft
45 Riverwalk, Plainsboro, NJ 08536
3beds
2,960sqft
Townhouse
Built in 2023
2 Attached garage spaces
$303 price/sqft
What's special
Remote-controlled gas fireplaceSunroom additionTray ceilingVented microwaveOversized closetDual sinksSoaking tub
Ashton end-unit model with a sunroom addition, located in The Townhomes at Riverwalk, a boutique 55+ adult community where every detail is designed for those ready to embrace their next chapter in style. Perfectly positioned just minutes from downtown Princeton & with easy access to train & bus service to New ...
- 47 days |
- 983 |
- 22 |
Source: All Jersey MLS,MLS#: 2603067R
Travel times
Living Room
Kitchen
Dining Room
Zillow last checked: 7 hours ago
Listing updated: September 29, 2025 at 11:18am
Listed by:
LISA CANDELLA HULBERT,
BHHS FOX & ROACH REALTORS 609-924-1600,
DONNA MURRAY,
BHHS FOX & ROACH REALTORS
Source: All Jersey MLS,MLS#: 2603067R
Facts & features
Interior
Bedrooms & bathrooms
- Bedrooms: 3
- Bathrooms: 3
- Full bathrooms: 2
- 1/2 bathrooms: 1
Primary bedroom
- Features: Two Sinks, Full Bath, Walk-In Closet(s)
- Area: 256
- Dimensions: 16 x 16
Bedroom 2
- Area: 132
- Dimensions: 12 x 11
Bedroom 3
- Area: 132
- Dimensions: 12 x 11
Dining room
- Features: Living Dining Combo
Kitchen
- Features: Kitchen Island, Pantry
Basement
- Area: 0
Heating
- Forced Air
Cooling
- Central Air
Appliances
- Included: Dishwasher, Disposal, Dryer, Gas Range/Oven, Exhaust Fan, Microwave, Refrigerator, Washer, Gas Water Heater
Features
- Blinds, Security System, Kitchen, Bath Half, Living Room, Other Room(s), Dining Room, Family Room, 3 Bedrooms, Laundry Room, Bath Full, Bath Second, Storage
- Flooring: Carpet, Wood
- Windows: Blinds
- Has basement: No
- Number of fireplaces: 1
- Fireplace features: Gas
Interior area
- Total structure area: 2,960
- Total interior livable area: 2,960 sqft
Video & virtual tour
Property
Parking
- Total spaces: 2
- Parking features: 2 Cars Deep, Garage, Attached, Garage Door Opener, Driveway, Hard Surface, Paved
- Attached garage spaces: 2
- Has uncovered spaces: Yes
Features
- Levels: Three Or More
- Stories: 3
- Patio & porch: Deck, Patio
- Exterior features: Deck, Patio
- Has private pool: Yes
- Pool features: Private, Indoor
Lot
- Features: Near Shopping, See Remarks
Details
- Parcel number: 1801703000000045
- Zoning: Residential
Construction
Type & style
- Home type: Townhouse
- Architectural style: Townhouse
- Property subtype: Townhouse
Materials
- Roof: Asphalt
Condition
- Year built: 2023
Utilities & green energy
- Gas: Natural Gas
- Sewer: Public Sewer
- Water: Public
- Utilities for property: Underground Utilities, Cable Connected, Electricity Connected, Natural Gas Connected
Community & HOA
Community
- Features: Community Room, Fitness Center, See Remarks, Indoor Pool
- Security: Security System
- Senior community: Yes
HOA
- Has HOA: Yes
- Services included: Management Fee, Common Area Maintenance, Maintenance Structure, See remarks, Snow Removal, Trash, Maintenance Grounds
- Additional fee info: Maintenance Expense: $498 Monthly
Location
- Region: Plainsboro
Financial & listing details
- Price per square foot: $303/sqft
- Tax assessed value: $629,600
- Annual tax amount: $17,414
- Date on market: 8/29/2025
- Ownership: Condominium
- Electric utility on property: Yes