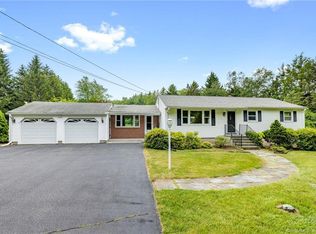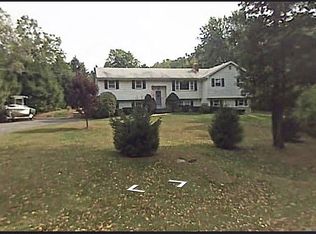Sold for $795,000
$795,000
45 Rock Road, Burlington, CT 06013
4beds
3,202sqft
Single Family Residence
Built in 1969
3.2 Acres Lot
$810,300 Zestimate®
$248/sqft
$3,584 Estimated rent
Home value
$810,300
$737,000 - $891,000
$3,584/mo
Zestimate® history
Loading...
Owner options
Explore your selling options
What's special
This custom-built one of a kind home awaits your arrival. Talk about curb-appeal, set back off the road with a circular driveway and nestled on 3.2 acres! No stone has been left unturned in this impeccably maintained home. Delight in the professionally landscaped grounds and new bluestone walkway with granite steps. The formal living & dining rooms are sure to be a delight to entertain in. You will be stunned by the expansive and remodeled eat-in kitchen complete with a 6-burner gas cooktop, pot filler, a commercial grade vent, double wall ovens, a heating drawer, oversized refrigerator/freezer, island with a breakfast bar, wine chiller, vegetable sink, granite counters and pantry. But wait till you step into the grand 24'x28' family room which displays a vaulted ceiling & exposed beams, a gas burning fireplace as well as a wet bar. Enjoy this on quiet evenings or during large gatherings, there is room for everyone! The primary suite boasts Brazilian cherry hardwood floors, a walk-in closet not to mention the updated spa-like bathroom with a Jacuzzi tub, large shower with body sprays, towel warmers and a radiant heated floor. Start/finish the day on your private balcony which overlooks the majestic backyard. Not only do you have a four car garage but a fifth one in the lower level. A 24'x24' four stall barn is the perfect place to store lawn equipment, campers, RV's or boats. Enjoy outdoor entertaining on the 12'x34' covered patio. Once you visit, you will never want to leav
Zillow last checked: 8 hours ago
Listing updated: July 14, 2025 at 06:38am
Listed by:
Pia Ciccone Team,
Pia G. Ciccone 860-573-4026,
Berkshire Hathaway NE Prop. 860-677-4949
Bought with:
Dean Haselden, RES.0799446
Advise Realty Services
Source: Smart MLS,MLS#: 24096277
Facts & features
Interior
Bedrooms & bathrooms
- Bedrooms: 4
- Bathrooms: 4
- Full bathrooms: 2
- 1/2 bathrooms: 2
Primary bedroom
- Features: Full Bath, Walk-In Closet(s), Hardwood Floor
- Level: Upper
- Area: 476 Square Feet
- Dimensions: 28 x 17
Bedroom
- Features: Hardwood Floor
- Level: Upper
- Area: 182 Square Feet
- Dimensions: 14 x 13
Bedroom
- Features: Hardwood Floor
- Level: Upper
- Area: 169 Square Feet
- Dimensions: 13 x 13
Bedroom
- Features: Hardwood Floor
- Level: Upper
- Area: 143 Square Feet
- Dimensions: 13 x 11
Dining room
- Features: Hardwood Floor
- Level: Main
- Area: 182 Square Feet
- Dimensions: 14 x 13
Family room
- Features: Cathedral Ceiling(s), Beamed Ceilings, Ceiling Fan(s), Wet Bar, Fireplace, Wall/Wall Carpet
- Level: Main
- Area: 648 Square Feet
- Dimensions: 24 x 27
Kitchen
- Features: Remodeled, Granite Counters, Kitchen Island, Hardwood Floor
- Level: Main
- Area: 406 Square Feet
- Dimensions: 14 x 29
Living room
- Features: Wall/Wall Carpet
- Level: Main
- Area: 252 Square Feet
- Dimensions: 14 x 18
Heating
- Hot Water, Oil
Cooling
- Central Air
Appliances
- Included: Gas Range, Oven, Microwave, Refrigerator, Dishwasher, Disposal, Washer, Dryer, Water Heater
Features
- Basement: Full,Unfinished
- Attic: Access Via Hatch
- Number of fireplaces: 1
Interior area
- Total structure area: 3,202
- Total interior livable area: 3,202 sqft
- Finished area above ground: 3,202
Property
Parking
- Total spaces: 5
- Parking features: Attached
- Attached garage spaces: 5
Features
- Levels: Multi/Split
- Has private pool: Yes
- Pool features: Above Ground
Lot
- Size: 3.20 Acres
- Features: Few Trees, Level
Details
- Parcel number: 498337
- Zoning: R44
Construction
Type & style
- Home type: SingleFamily
- Architectural style: Split Level
- Property subtype: Single Family Residence
Materials
- Vinyl Siding
- Foundation: Concrete Perimeter
- Roof: Asphalt
Condition
- New construction: No
- Year built: 1969
Utilities & green energy
- Sewer: Septic Tank
- Water: Well
Community & neighborhood
Location
- Region: Burlington
Price history
| Date | Event | Price |
|---|---|---|
| 7/11/2025 | Sold | $795,000$248/sqft |
Source: | ||
| 6/18/2025 | Contingent | $795,000$248/sqft |
Source: | ||
| 5/23/2025 | Listed for sale | $795,000$248/sqft |
Source: | ||
Public tax history
| Year | Property taxes | Tax assessment |
|---|---|---|
| 2025 | $9,474 +2.7% | $356,160 |
| 2024 | $9,225 +7.1% | $356,160 +33.2% |
| 2023 | $8,613 -1.5% | $267,470 |
Find assessor info on the county website
Neighborhood: 06013
Nearby schools
GreatSchools rating
- 7/10Har-Bur Middle SchoolGrades: 5-8Distance: 1.2 mi
- 7/10Lewis S. Mills High SchoolGrades: 9-12Distance: 1.2 mi
- 8/10Lake Garda Elementary SchoolGrades: PK-4Distance: 4 mi
Schools provided by the listing agent
- Elementary: Harwinton Consolidated
- Middle: Har-Bur
- High: Lewis Mills
Source: Smart MLS. This data may not be complete. We recommend contacting the local school district to confirm school assignments for this home.
Get pre-qualified for a loan
At Zillow Home Loans, we can pre-qualify you in as little as 5 minutes with no impact to your credit score.An equal housing lender. NMLS #10287.
Sell with ease on Zillow
Get a Zillow Showcase℠ listing at no additional cost and you could sell for —faster.
$810,300
2% more+$16,206
With Zillow Showcase(estimated)$826,506

