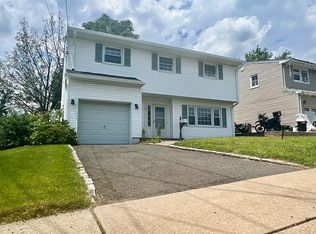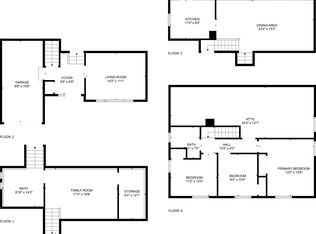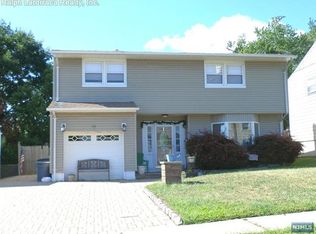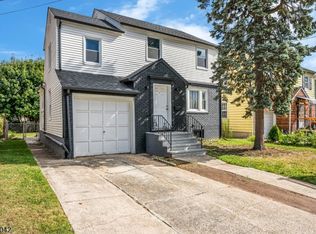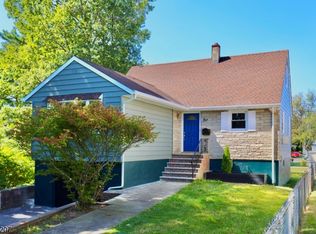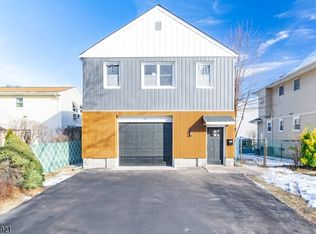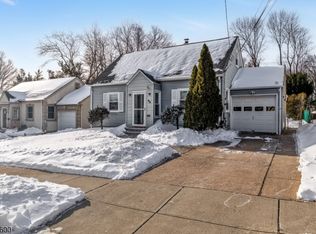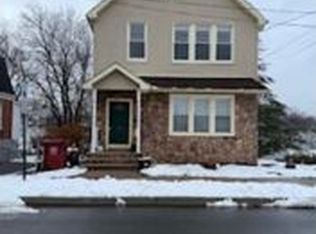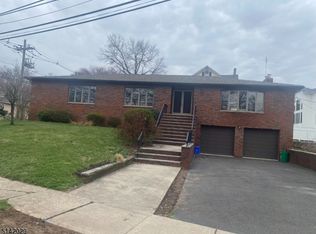Stunning Split-Level Home on One of most Belleville's Most Sought-After Streets.This inviting 3 bedroom, 1.5 bath split-level home offers a bright living, dining and family room. This amazing property provides great flow for everyday living and entertaining, while the updated eat-in kitchen features white cabinetry, stainless steel appliances, and access to a private, backyard with a patio ideal for relaxing or hosting guests. Upstairs, you'll find three spacious bedrooms and a fully tiled main bath. Possible addition for a fourth bedroom/yoga room Etc if needed. The ground level boasts a generous family room, attached 1-car garage, and access to a finished basement with flexible space for a rec-room, laundry area, wine cellar, or storage. Located just minutes from schools, shopping, downtown Belleville, and NYC transit, this home delivers comfort, style, and convenience in one of the town's most coveted locations.
Under contract
$650,000
45 Rutan Rd, Belleville Twp., NJ 07109
3beds
--sqft
Est.:
Single Family Residence
Built in 1959
4,791.6 Square Feet Lot
$-- Zestimate®
$--/sqft
$-- HOA
What's special
- 213 days |
- 31 |
- 3 |
Zillow last checked: 10 hours ago
Listing updated: August 18, 2025 at 04:50am
Listed by:
Susana Bances 908-686-7800,
The Real Estate Company
Source: GSMLS,MLS#: 3974816
Facts & features
Interior
Bedrooms & bathrooms
- Bedrooms: 3
- Bathrooms: 2
- Full bathrooms: 1
- 1/2 bathrooms: 1
Bedroom 1
- Level: Second
Bedroom 2
- Level: Second
Bedroom 3
- Level: Second
Dining room
- Level: First
Family room
- Level: First
Kitchen
- Features: Eat-in Kitchen
- Level: First
Living room
- Level: First
Basement
- Features: Exercise Room, Rec Room, Toilet, Utility Room, Walkout, Workshop
Heating
- 1 Unit, Forced Air, Natural Gas
Cooling
- 1 Unit, Attic Fan, Ceiling Fan(s), Central Air
Appliances
- Included: Carbon Monoxide Detector, Dishwasher, Microwave, Range/Oven-Gas, Refrigerator, Gas Water Heater
Features
- Foyer
- Flooring: Wood
- Doors: Storm Door(s)
- Windows: Storm Window(s)
- Basement: Yes,Finished,Full
- Has fireplace: No
Property
Parking
- Total spaces: 2
- Parking features: 1 Car Width, Attached Garage
- Attached garage spaces: 1
- Uncovered spaces: 2
Features
- Levels: Multi/Split,Split Level
Lot
- Size: 4,791.6 Square Feet
- Dimensions: 50 x 100
- Features: Level
Details
- Parcel number: 1601029010000000250000
- Zoning description: Residential
Construction
Type & style
- Home type: SingleFamily
- Property subtype: Single Family Residence
Materials
- Vinyl Siding
- Roof: Asphalt Shingle
Condition
- Year built: 1959
- Major remodel year: 2025
Utilities & green energy
- Sewer: Public Sewer
- Water: Public
- Utilities for property: Underground Utilities
Community & HOA
Community
- Features: Storage
- Security: Carbon Monoxide Detector
Location
- Region: Belleville
Financial & listing details
- Tax assessed value: $294,600
- Annual tax amount: $11,881
- Date on market: 7/11/2025
- Ownership type: Fee Simple
Estimated market value
Not available
Estimated sales range
Not available
Not available
Price history
Price history
| Date | Event | Price |
|---|---|---|
| 8/18/2025 | Pending sale | $650,000 |
Source: | ||
| 7/11/2025 | Listed for sale | $650,000+8.5% |
Source: | ||
| 7/11/2025 | Listing removed | $599,000 |
Source: | ||
| 1/14/2025 | Listed for sale | $599,000-7.8% |
Source: | ||
| 1/14/2025 | Listing removed | $649,900 |
Source: | ||
Public tax history
Public tax history
| Year | Property taxes | Tax assessment |
|---|---|---|
| 2025 | $11,881 | $294,600 |
| 2024 | $11,881 +4.7% | $294,600 |
| 2023 | $11,345 +1.5% | $294,600 |
Find assessor info on the county website
BuyAbility℠ payment
Est. payment
$4,410/mo
Principal & interest
$3088
Property taxes
$1094
Home insurance
$228
Climate risks
Neighborhood: 07109
Nearby schools
GreatSchools rating
- 5/10Belleville PS7Grades: PK-6Distance: 0.7 mi
- 2/10Belleville Middle SchoolGrades: 7-8Distance: 1.6 mi
- 2/10Belleville Sr High SchoolGrades: 9-12Distance: 0.7 mi
- Loading
