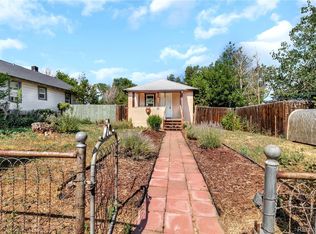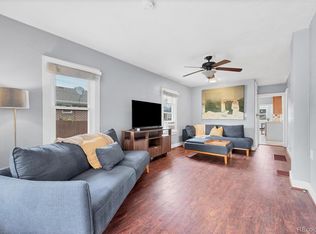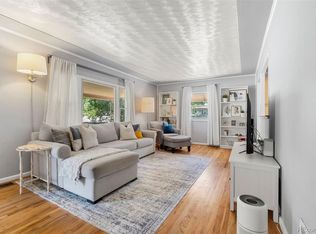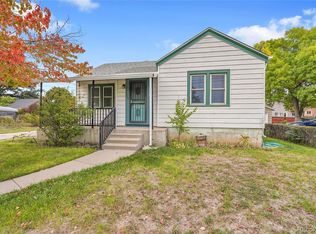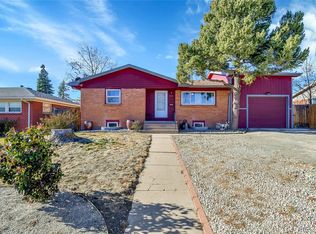Discover vintage character blended with thoughtful updates in this inviting 3-bedroom, 1-bath bungalow located in Denver’s vibrant Barnum neighborhood. Set on a quiet street with a welcoming front porch, this home offers warm natural light, beautiful hardwood floors, and a functional layout designed for comfortable living. Inside, the living and dining spaces flow effortlessly with refinished wood flooring and arched openings that enhance the home’s charm. The kitchen features updated flooring, an added dishwasher and garbage disposal, and cheerful design accents. The remodeled bathroom includes new flooring, sink, and toilet completed about a year and a half ago, with a creative tiled accent wall that adds a modern touch. Recent updates include a new roof and sewer line completed approximately five years ago, an upgraded electrical panel with AFCI and GFCI protection, refinished wood floors, newer washer and dryer, fresh paint throughout much of the interior, a recently painted garage exterior, and a new water heater installed five months ago. The back flex room—redone with new floors and walls—offers space for a home office, creative studio, or mudroom. A private yard and detached garage complete this gem, with convenient access to parks, shops, and downtown Denver. This well-maintained home combines character, updates, and location—perfect for anyone looking to enjoy the best of Denver living. This home qualifies for the community reinvestment act providing 1.75% of the loan amount (up to $7000 max) as a credit towards buyer’s closing costs, pre-paids and discount points. ASK YOUR AGENT.
For sale
$445,000
45 S Grove Street, Denver, CO 80219
3beds
1,774sqft
Est.:
Single Family Residence
Built in 1932
6,250 Square Feet Lot
$-- Zestimate®
$251/sqft
$-- HOA
What's special
- 56 days |
- 717 |
- 66 |
Zillow last checked: 8 hours ago
Listing updated: November 24, 2025 at 04:03pm
Listed by:
Amanda Maxwell 970-376-0093 amaxwell@rmcherrycreek.com,
RE/MAX of Cherry Creek
Source: REcolorado,MLS#: 6076888
Tour with a local agent
Facts & features
Interior
Bedrooms & bathrooms
- Bedrooms: 3
- Bathrooms: 1
- Full bathrooms: 1
- Main level bathrooms: 1
- Main level bedrooms: 3
Bedroom
- Description: Multiple Windows, Neutral Hard Wood Flooring, Closet, Bright
- Features: Primary Suite
- Level: Main
Bedroom
- Description: Natural Light, Hard Wood Flooring, Window Coverings, Cozy
- Level: Main
Bedroom
- Description: Extra Bedroom, Closet, Window, Office Space, Mud Room, Storage, Newer Flooring, Newer Paint
- Level: Main
Bathroom
- Description: Newer Vanity, Newer Flooring, Newer Toilet, Artistic Detail
- Level: Main
Dining room
- Description: Generous Size, Natural Light, Open Concept, Tall Ceilings, Neutral Hard Wood
- Level: Main
Kitchen
- Description: Bright, Windows, Tile Flooring, Tile Backsplash, Fun
- Level: Main
Laundry
- Description: Newer Washer/Dryer, Clean, Utility Sink
- Level: Basement
Living room
- Description: Bright Light, Window Coverings, Wood Floors, Open Concept
- Level: Main
Utility room
- Description: New Water Heater, Clean, Extra Storage
- Level: Basement
Heating
- Forced Air
Cooling
- None
Appliances
- Included: Dishwasher, Disposal, Dryer, Oven, Range, Refrigerator, Washer
Features
- Ceiling Fan(s), Laminate Counters, Open Floorplan
- Flooring: Tile, Wood
- Windows: Window Coverings, Window Treatments
- Basement: Partial
- Common walls with other units/homes: No Common Walls
Interior area
- Total structure area: 1,774
- Total interior livable area: 1,774 sqft
- Finished area above ground: 1,002
- Finished area below ground: 283
Video & virtual tour
Property
Parking
- Total spaces: 4
- Parking features: Garage
- Garage spaces: 2
- Details: Off Street Spaces: 2
Features
- Levels: One
- Stories: 1
- Patio & porch: Front Porch
- Exterior features: Garden, Private Yard
- Fencing: Full
Lot
- Size: 6,250 Square Feet
- Features: Level
Details
- Parcel number: 508615014
- Zoning: E-SU-D1X
- Special conditions: Standard
Construction
Type & style
- Home type: SingleFamily
- Property subtype: Single Family Residence
Materials
- Frame, Vinyl Siding
- Foundation: Concrete Perimeter
- Roof: Composition
Condition
- Year built: 1932
Utilities & green energy
- Sewer: Public Sewer
- Water: Public
Community & HOA
Community
- Subdivision: Barnum
HOA
- Has HOA: No
Location
- Region: Denver
Financial & listing details
- Price per square foot: $251/sqft
- Tax assessed value: $451,500
- Annual tax amount: $2,104
- Date on market: 10/17/2025
- Listing terms: 1031 Exchange,Cash,Conventional,FHA,VA Loan
- Exclusions: Sellers Personal Property
- Ownership: Individual
Estimated market value
Not available
Estimated sales range
Not available
Not available
Price history
Price history
| Date | Event | Price |
|---|---|---|
| 11/24/2025 | Listed for sale | $445,000$251/sqft |
Source: | ||
| 11/11/2025 | Pending sale | $445,000$251/sqft |
Source: | ||
| 10/30/2025 | Listed for sale | $445,000$251/sqft |
Source: | ||
| 10/21/2025 | Pending sale | $445,000$251/sqft |
Source: | ||
| 10/17/2025 | Listed for sale | $445,000+18.7%$251/sqft |
Source: | ||
Public tax history
Public tax history
| Year | Property taxes | Tax assessment |
|---|---|---|
| 2024 | $2,059 -5.9% | $26,570 -10% |
| 2023 | $2,187 +3.6% | $29,530 +7.4% |
| 2022 | $2,111 +18.7% | $27,500 -2.8% |
Find assessor info on the county website
BuyAbility℠ payment
Est. payment
$2,497/mo
Principal & interest
$2170
Property taxes
$171
Home insurance
$156
Climate risks
Neighborhood: Barnum
Nearby schools
GreatSchools rating
- 3/10Barnum Elementary SchoolGrades: PK-5Distance: 0.2 mi
- 4/10Kepner Beacon Middle SchoolGrades: 6-8Distance: 1.1 mi
- 3/10West High SchoolGrades: 9-12Distance: 2 mi
Schools provided by the listing agent
- Elementary: Barnum
- Middle: Kepner
- High: West
- District: Denver 1
Source: REcolorado. This data may not be complete. We recommend contacting the local school district to confirm school assignments for this home.
- Loading
- Loading
