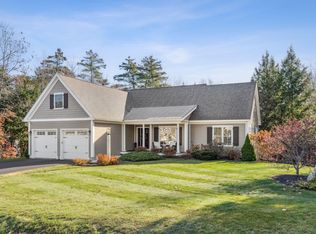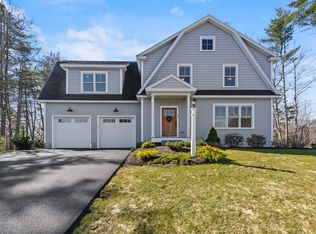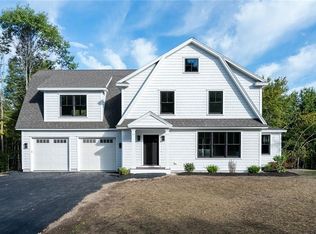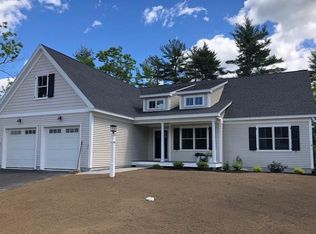Closed
$1,275,000
45 S Ridge Road, Falmouth, ME 04105
4beds
3,526sqft
Single Family Residence
Built in 2015
0.9 Acres Lot
$1,293,300 Zestimate®
$362/sqft
$5,361 Estimated rent
Home value
$1,293,300
$1.22M - $1.37M
$5,361/mo
Zestimate® history
Loading...
Owner options
Explore your selling options
What's special
Located in one of Falmouth's most welcoming and sought-after neighborhoods, this home strikes the perfect balance between understated elegance and everyday ease. From its inviting entry to the peaceful backyard framed by forest views, every detail feels considered, comfortable, and entirely livable. Enjoy the ease of main-level living with an open kitchen, dining, and living area that invites gathering, a spacious primary suite with walk-in closet and luxe ensuite, two guest bedrooms with a shared bath, a powder room, and a sun-filled office. Upstairs, a generous bonus room above the garage makes an ideal hangout for teens or a quiet creative escape. The walk-out lower level is bright and inviting, featuring a guest suite, full bath, expansive entertaining space, and a massive storage area. Out back, the yard offers room to play, a firepit for cozy evenings, and peaceful views that create a sense of retreat—abutting 54 acres of Falmouth's Preserve and walking trails, there is plenty to enjoy. Equipped with central air and a gas fireplace, you will always feel comfort in this home. All while being just minutes from Falmouth's top amenities.
Zillow last checked: 8 hours ago
Listing updated: July 18, 2025 at 08:05am
Listed by:
RE/MAX By The Bay
Bought with:
Maine Home Connection
Source: Maine Listings,MLS#: 1624027
Facts & features
Interior
Bedrooms & bathrooms
- Bedrooms: 4
- Bathrooms: 4
- Full bathrooms: 3
- 1/2 bathrooms: 1
Primary bedroom
- Features: Double Vanity, Full Bath, Separate Shower, Soaking Tub, Suite, Walk-In Closet(s)
- Level: First
Bedroom 2
- Level: First
Bedroom 3
- Level: First
Bedroom 4
- Features: Closet
- Level: Basement
Bonus room
- Features: Above Garage
- Level: Second
Dining room
- Level: First
Family room
- Level: Basement
Kitchen
- Features: Eat-in Kitchen, Pantry
- Level: First
Laundry
- Features: Utility Sink
- Level: First
Living room
- Features: Gas Fireplace
- Level: First
Mud room
- Features: Closet
- Level: First
Office
- Level: First
Heating
- Forced Air
Cooling
- Central Air
Appliances
- Included: Dishwasher, Microwave, Gas Range, Refrigerator
- Laundry: Sink
Features
- 1st Floor Bedroom, 1st Floor Primary Bedroom w/Bath, Bathtub, Shower, Storage, Walk-In Closet(s), Primary Bedroom w/Bath
- Flooring: Carpet, Tile, Vinyl, Wood
- Basement: Interior Entry,Daylight,Finished,Full,Unfinished
- Number of fireplaces: 1
Interior area
- Total structure area: 3,526
- Total interior livable area: 3,526 sqft
- Finished area above ground: 2,344
- Finished area below ground: 1,182
Property
Parking
- Total spaces: 2
- Parking features: Paved, 1 - 4 Spaces, On Site
- Attached garage spaces: 2
Features
- Patio & porch: Deck, Porch
- Has spa: Yes
- Has view: Yes
- View description: Trees/Woods
Lot
- Size: 0.90 Acres
- Features: Abuts Conservation, Near Golf Course, Near Shopping, Near Turnpike/Interstate, Near Town, Neighborhood, Cul-De-Sac, Level, Open Lot, Rolling Slope, Wooded
Details
- Parcel number: FMTHMR08B014L011
- Zoning: F
Construction
Type & style
- Home type: SingleFamily
- Architectural style: Cottage
- Property subtype: Single Family Residence
Materials
- Wood Frame, Vinyl Siding
- Roof: Fiberglass,Shingle
Condition
- Year built: 2015
Utilities & green energy
- Electric: Circuit Breakers, Generator Hookup
- Sewer: Private Sewer
- Water: Private, Well
Community & neighborhood
Security
- Security features: Air Radon Mitigation System, Water Radon Mitigation System
Location
- Region: Falmouth
HOA & financial
HOA
- Has HOA: Yes
- HOA fee: $864 annually
Other
Other facts
- Road surface type: Paved
Price history
| Date | Event | Price |
|---|---|---|
| 7/18/2025 | Sold | $1,275,000+4.1%$362/sqft |
Source: | ||
| 7/1/2025 | Pending sale | $1,225,000$347/sqft |
Source: | ||
| 6/13/2025 | Contingent | $1,225,000$347/sqft |
Source: | ||
| 6/6/2025 | Price change | $1,225,000-2%$347/sqft |
Source: | ||
| 5/25/2025 | Listed for sale | $1,250,000+106.6%$355/sqft |
Source: | ||
Public tax history
| Year | Property taxes | Tax assessment |
|---|---|---|
| 2024 | $12,449 +6.1% | $930,400 +0.3% |
| 2023 | $11,730 +5.3% | $928,000 -0.7% |
| 2022 | $11,140 +19.6% | $934,600 +71.1% |
Find assessor info on the county website
Neighborhood: 04105
Nearby schools
GreatSchools rating
- 10/10Falmouth Elementary SchoolGrades: K-5Distance: 3.9 mi
- 10/10Falmouth Middle SchoolGrades: 6-8Distance: 4 mi
- 9/10Falmouth High SchoolGrades: 9-12Distance: 3.9 mi
Get pre-qualified for a loan
At Zillow Home Loans, we can pre-qualify you in as little as 5 minutes with no impact to your credit score.An equal housing lender. NMLS #10287.
Sell for more on Zillow
Get a Zillow Showcase℠ listing at no additional cost and you could sell for .
$1,293,300
2% more+$25,866
With Zillow Showcase(estimated)$1,319,166



