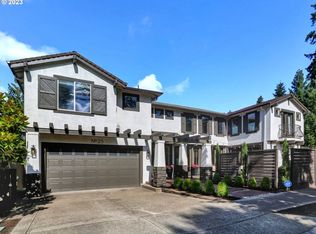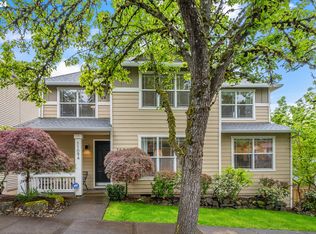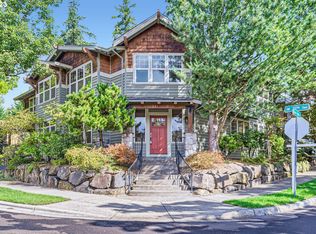Impeccable Peterkort Village! "Street of New Beginnings" 2002 model home with all of the amenities! Open great room w/9' ceilings, hardwood floors, gas fireplace, entertainment center, formal dining room and a bank of windows to capture the next sunset! 3 Bedroom, 2.1 Bath, den/office, plus library/bonus w/built-ins. Other amenities include granite, alder cabinets, butler's pantry w/desk and wine refrigerator, surround sound, private courtyard w/water feature and BBQ gas hookup & more!
This property is off market, which means it's not currently listed for sale or rent on Zillow. This may be different from what's available on other websites or public sources.


