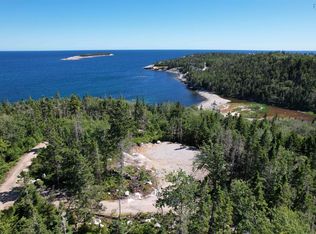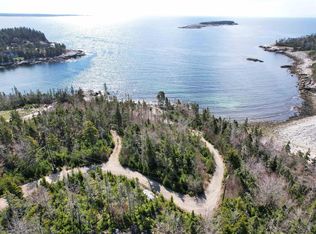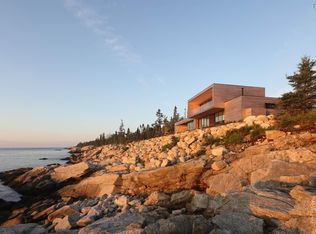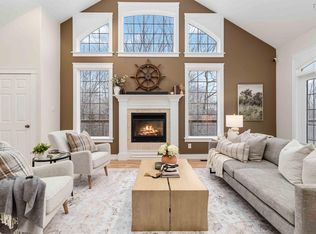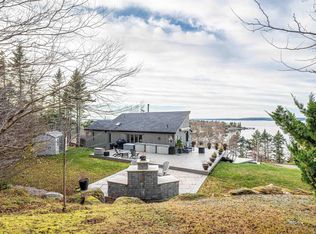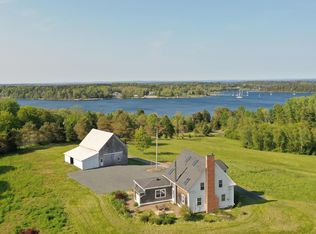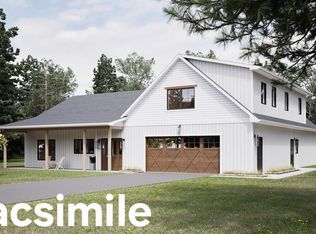45 SW Cove Rd NW, Lunenburg, NS B0J 2C0
What's special
- 169 days |
- 438 |
- 31 |
Zillow last checked: 8 hours ago
Listing updated: October 17, 2025 at 06:37am
Monica Sontrop,
Engel & Volkers (Chester) Brokerage
Facts & features
Interior
Bedrooms & bathrooms
- Bedrooms: 3
- Bathrooms: 4
- Full bathrooms: 3
- 1/2 bathrooms: 1
- Main level bathrooms: 2
- Main level bedrooms: 1
Bedroom
- Level: Second
Bedroom 1
- Level: Second
Bathroom
- Level: Main
- Area: 23.25
- Dimensions: 4.5 x 5.17
Bathroom 1
- Level: Main
- Area: 52.25
- Dimensions: 5.5 x 9.5
Bathroom 2
- Level: Second
- Area: 74.25
- Dimensions: 6.75 x 11
Bathroom 3
- Level: Lower
- Area: 36.42
- Dimensions: 4.75 x 7.67
Family room
- Level: Second
- Area: 161
- Dimensions: 11.5 x 14
Kitchen
- Level: Main
- Area: 103.5
- Dimensions: 9 x 11.5
Living room
- Level: Main
- Length: 18.5
Office
- Level: Lower
- Area: 162.25
- Dimensions: 11 x 14.75
Heating
- Baseboard, Furnace, Heat Pump -Ductless, Hot Water, Stove
Cooling
- Ductless
Appliances
- Included: Stove, Dishwasher, Dryer, Washer, Refrigerator, Water Softener
- Laundry: Laundry Room
Features
- Ensuite Bath, High Speed Internet, Master Downstairs
- Flooring: Carpet, Hardwood, Laminate, Vinyl
- Basement: Partially Finished,Walk-Out Access
- Has fireplace: Yes
- Fireplace features: Wood Burning Stove
Interior area
- Total structure area: 2,400
- Total interior livable area: 2,400 sqft
- Finished area above ground: 1,900
Video & virtual tour
Property
Parking
- Parking features: No Garage, Circular Driveway, Gravel, Paved
- Has uncovered spaces: Yes
- Details: Parking Details(Circular Driveway), Garage Details(Work Shop 12' X 16' Two Other Outbuildings)
Features
- Patio & porch: Deck
- Has view: Yes
- View description: Ocean
- Has water view: Yes
- Water view: Ocean
- Waterfront features: Ocean Front, Ocean Access
- Frontage length: Water Frontage(360 Feet)
Lot
- Size: 5.16 Acres
- Features: Partial Landscaped, Sloping/Terraced, Wooded, 3 to 9.99 Acres
Details
- Parcel number: 60438371
- Zoning: General
- Other equipment: HRV (Heat Rcvry Ventln), No Rental Equipment
Construction
Type & style
- Home type: SingleFamily
- Architectural style: Contemporary
- Property subtype: Single Family Residence
Materials
- Wood Siding
- Roof: Asphalt
Condition
- New construction: No
- Year built: 1997
Utilities & green energy
- Gas: Oil
- Sewer: Septic Tank
- Water: Dug, Well
- Utilities for property: Electricity Connected, Phone Connected, Electric
Community & HOA
Community
- Features: Golf, Recreation Center, School Bus Service, Marina, Place of Worship, Beach
- Security: Security System
Location
- Region: Lunenburg
Financial & listing details
- Price per square foot: C$416/sqft
- Tax assessed value: C$1,084,900
- Price range: C$999K - C$999K
- Date on market: 8/7/2025
- Inclusions: Fridge, Stove, Dishwasher, Washer, Dryer, Custom Blinds
- Ownership: Freehold
- Electric utility on property: Yes
(902) 275-7978
By pressing Contact Agent, you agree that the real estate professional identified above may call/text you about your search, which may involve use of automated means and pre-recorded/artificial voices. You don't need to consent as a condition of buying any property, goods, or services. Message/data rates may apply. You also agree to our Terms of Use. Zillow does not endorse any real estate professionals. We may share information about your recent and future site activity with your agent to help them understand what you're looking for in a home.
Price history
Price history
| Date | Event | Price |
|---|---|---|
| 9/16/2025 | Listed for sale | C$999,000C$416/sqft |
Source: | ||
| 8/24/2025 | Listing removed | C$999,000C$416/sqft |
Source: | ||
| 8/21/2025 | Listed for sale | C$999,000C$416/sqft |
Source: | ||
| 8/10/2025 | Listing removed | C$999,000C$416/sqft |
Source: | ||
| 8/8/2025 | Listed for sale | C$999,000C$416/sqft |
Source: | ||
Public tax history
Public tax history
Tax history is unavailable.Climate risks
Neighborhood: B0J
Nearby schools
GreatSchools rating
No schools nearby
We couldn't find any schools near this home.
Schools provided by the listing agent
- Elementary: Aspotogan Consolidated Elementary School
- Middle: Chester Area Middle School
- High: Forest Heights Community School
Source: NSAR. This data may not be complete. We recommend contacting the local school district to confirm school assignments for this home.
