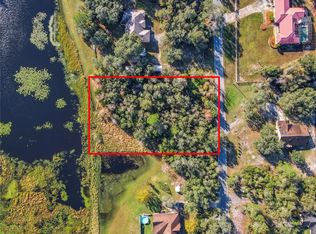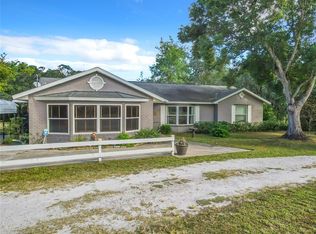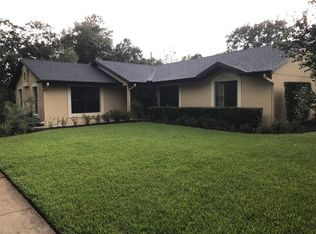Sold for $445,000
$445,000
45 Sackett Rd, Debary, FL 32713
3beds
1,998sqft
Single Family Residence
Built in 1991
1.36 Acres Lot
$441,900 Zestimate®
$223/sqft
$2,387 Estimated rent
Home value
$441,900
$402,000 - $486,000
$2,387/mo
Zestimate® history
Loading...
Owner options
Explore your selling options
What's special
Welcome to this custom-built home positioned on just over 1 acre of land and charming water views. This well-maintained home is perfectly secluded and boost natural lush landscaping, backyard space for entertaining and multiple storage sheds. 3 bedrooms/2 baths and just under 2000 sq ft of living space awaits you. Upon entering you are greeted with vaulted ceilings in your living room. Wood burning fireplace and new stone surround. 2 skylights with motorized shades. New travertine floors thought-out the home complete this area. The kitchen and breakfast area overlook the living room. New stainless-steel appliances and a walk-in pantry add to the appeal of this well-appointed kitchen. Just off the kitchen you will a wonderful dining room area with vaulted ceilings and views of the front yard natural lush landscaping. A split floor plan provides you 2 bedrooms 1 bath to the front of the house, Updated bathroom with custom mirror. To the rear of the property, you will find the oversized primary suite with sitting room area. Sliders leading to the screened patio. Updated primary bath, Massive Walk-in shower with custom tile work and double shower head. New vanity with backlit mirrors and upgraded toilet with countless features included heated seat. Walk in closet with built-ins. In the garage area you will a stainless-steel sink area perfect for pet grooming. Two huge sheds are located on this property both with upgraded insulation. Since buying this home the sellers have done the following upgrades: New Travertine Flooring, New Low-E, Argon, Double pane windows and slider, New Low-E, Argon, Double pane Skylights w/ remote blinds, New Master bathroom remodel, New AC compressor and air handler, New open cell spray foam in attic and removal of old fiberglass, New Core-Fill 500 in all exterior block walls, New closed cell spray foam in both sheds, New Water Heater, New utility sink in garage, New large sink in kitchen, New French Doors, New aluminum frame, screen, and door on rear porch, New baseboard/trim, New vinyl flooring in bedrooms, New organization systems in all bedroom closets , Exterior of home and soffits painted, New Insulated, Aluminum Attic Pull down in garage and so many other upgrades. The only thing missing from this home is you!
Zillow last checked: 8 hours ago
Listing updated: September 29, 2025 at 01:58pm
Listing Provided by:
Steven Looper 321-662-3582,
CHARLES RUTENBERG REALTY ORLANDO 407-622-2122
Bought with:
Gale Kohler, 3226536
KELLER WILLIAMS HERITAGE REALTY
Source: Stellar MLS,MLS#: O6264667 Originating MLS: Orlando Regional
Originating MLS: Orlando Regional

Facts & features
Interior
Bedrooms & bathrooms
- Bedrooms: 3
- Bathrooms: 2
- Full bathrooms: 2
Primary bedroom
- Features: Walk-In Closet(s)
- Level: First
- Area: 208 Square Feet
- Dimensions: 16x13
Bedroom 2
- Features: Built-in Closet
- Level: First
- Area: 132 Square Feet
- Dimensions: 12x11
Bedroom 3
- Features: Built-in Closet
- Level: First
- Area: 121 Square Feet
- Dimensions: 11x11
Balcony porch lanai
- Level: First
- Area: 102 Square Feet
- Dimensions: 17x6
Dinette
- Level: First
- Area: 99 Square Feet
- Dimensions: 11x9
Dining room
- Level: First
- Area: 154 Square Feet
- Dimensions: 14x11
Great room
- Level: First
- Area: 320 Square Feet
- Dimensions: 20x16
Kitchen
- Features: Bar
- Level: First
- Area: 90 Square Feet
- Dimensions: 10x9
Heating
- Central
Cooling
- Central Air
Appliances
- Included: Dishwasher, Electric Water Heater, Range, Refrigerator
- Laundry: Inside, Laundry Room
Features
- Attic Fan, Cathedral Ceiling(s), Ceiling Fan(s), Kitchen/Family Room Combo, Open Floorplan, Split Bedroom, Vaulted Ceiling(s), Walk-In Closet(s)
- Flooring: Travertine
- Doors: Sliding Doors
- Windows: Skylight(s)
- Has fireplace: Yes
- Fireplace features: Wood Burning
Interior area
- Total structure area: 2,378
- Total interior livable area: 1,998 sqft
Property
Parking
- Total spaces: 2
- Parking features: Driveway, Garage Door Opener, Garage Faces Side
- Attached garage spaces: 2
- Has uncovered spaces: Yes
- Details: Garage Dimensions: 20X20
Features
- Levels: One
- Stories: 1
- Patio & porch: Covered, Enclosed, Rear Porch, Screened
- Fencing: Chain Link,Fenced
- Has view: Yes
- View description: City, Trees/Woods, Water, Pond
- Has water view: Yes
- Water view: Water,Pond
Lot
- Size: 1.36 Acres
- Features: Cleared, City Lot, Oversized Lot, Zoned for Horses
- Residential vegetation: Mature Landscaping, Trees/Landscaped
Details
- Additional structures: Shed(s), Storage, Workshop
- Parcel number: 32183001001340
- Zoning: 01R4
- Special conditions: None
Construction
Type & style
- Home type: SingleFamily
- Architectural style: Custom
- Property subtype: Single Family Residence
Materials
- Block, Stucco
- Foundation: Slab
- Roof: Shingle
Condition
- New construction: No
- Year built: 1991
Utilities & green energy
- Sewer: Septic Tank
- Water: Well
- Utilities for property: Cable Available, Electricity Available, Phone Available
Community & neighborhood
Location
- Region: Debary
- Subdivision: ORLANDIA HEIGHTS UNREC 241
HOA & financial
HOA
- Has HOA: No
Other fees
- Pet fee: $0 monthly
Other financial information
- Total actual rent: 0
Other
Other facts
- Listing terms: Cash,Conventional,FHA,VA Loan
- Ownership: Fee Simple
- Road surface type: Paved, Asphalt
Price history
| Date | Event | Price |
|---|---|---|
| 9/29/2025 | Sold | $445,000-1.1%$223/sqft |
Source: | ||
| 8/28/2025 | Pending sale | $449,999$225/sqft |
Source: | ||
| 5/28/2025 | Price change | $449,999-7%$225/sqft |
Source: | ||
| 4/9/2025 | Price change | $484,000-3%$242/sqft |
Source: | ||
| 12/14/2024 | Listed for sale | $499,000+63.1%$250/sqft |
Source: | ||
Public tax history
| Year | Property taxes | Tax assessment |
|---|---|---|
| 2024 | $6,082 +4% | $337,186 +10% |
| 2023 | $5,850 +11.3% | $306,533 +10% |
| 2022 | $5,258 | $278,666 +10% |
Find assessor info on the county website
Neighborhood: 32713
Nearby schools
GreatSchools rating
- 7/10Debary Elementary SchoolGrades: PK-5Distance: 0.5 mi
- 4/10River Springs Middle SchoolGrades: 6-8Distance: 3.9 mi
- 5/10University High SchoolGrades: 9-12Distance: 3.1 mi
Schools provided by the listing agent
- Elementary: Debary Elem
- Middle: River Springs Middle School
- High: University High School-VOL
Source: Stellar MLS. This data may not be complete. We recommend contacting the local school district to confirm school assignments for this home.
Get pre-qualified for a loan
At Zillow Home Loans, we can pre-qualify you in as little as 5 minutes with no impact to your credit score.An equal housing lender. NMLS #10287.
Sell for more on Zillow
Get a Zillow Showcase℠ listing at no additional cost and you could sell for .
$441,900
2% more+$8,838
With Zillow Showcase(estimated)$450,738


