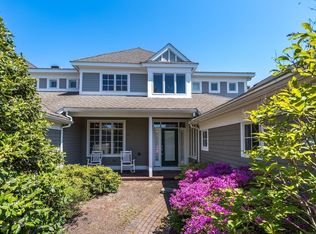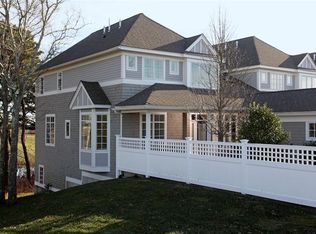Sold for $1,250,000 on 08/11/25
$1,250,000
45 Sea View Lane, Mashpee, MA 02649
3beds
2,400sqft
Townhouse
Built in 2005
-- sqft lot
$1,277,700 Zestimate®
$521/sqft
$3,480 Estimated rent
Home value
$1,277,700
$1.21M - $1.34M
$3,480/mo
Zestimate® history
Loading...
Owner options
Explore your selling options
What's special
Elegant Seaside Golf Course Condominium in New Seabury. Experience refined coastal living in this beautifully maintained 3-bedroom, 2.5-bath condominium ideally situated in the heart of New Seabury, Mashpee. Overlooking an upscale oceanfront golf course, this home offers a rare blend of tranquility, style, and convenience. Step inside to discover gleaming hardwood floors throughout and a thoughtful layout designed for both comfort and functionality. The spacious kitchen offers direct entry from the attached one-car garage--ideal for easy everyday living. A welcoming den or office just off the foyer provides a perfect work-from-home space or private retreat. Living room features a gas fireplace and access to a deck perfect for relaxing or entertaining guests. Upstairs, the second-floor primary suite offers privacy creating a serene escape at the end of the day. With its exceptional location, tasteful interior finishes, and picturesque setting, this home is an ideal opportunity to enjoy all the life
Zillow last checked: 8 hours ago
Listing updated: August 11, 2025 at 12:14pm
Listed by:
Kerrie A Marzot 508-274-2236,
Sotheby's International Realty
Bought with:
Member Non
cci.unknownoffice
Source: CCIMLS,MLS#: 22502272
Facts & features
Interior
Bedrooms & bathrooms
- Bedrooms: 3
- Bathrooms: 3
- Full bathrooms: 2
- 1/2 bathrooms: 1
Primary bedroom
- Description: Flooring: Wood,Door(s): French
- Features: Balcony, Walk-In Closet(s), View
- Level: Second
Bedroom 2
- Description: Flooring: Wood
- Features: Bedroom 2, Shared Full Bath, Balcony, Closet
Bedroom 3
- Description: Flooring: Wood
- Features: Bedroom 3, Shared Full Bath, Closet
- Level: Second
Primary bathroom
- Features: Private Full Bath
Dining room
- Description: Flooring: Wood
- Features: View, Dining Room
- Level: First
Kitchen
- Description: Countertop(s): Granite,Stove(s): Gas
- Features: Kitchen, Upgraded Cabinets, Breakfast Bar
- Level: First
Living room
- Description: Fireplace(s): Gas,Flooring: Wood,Door(s): French
- Features: View, Living Room
- Level: First
Heating
- Has Heating (Unspecified Type)
Cooling
- Central Air
Appliances
- Included: Dishwasher, Range Hood, Refrigerator, Gas Range, Microwave, Gas Water Heater
- Laundry: Laundry Room, First Floor
Features
- Recessed Lighting, Linen Closet, Interior Balcony
- Flooring: Wood, Tile
- Doors: French Doors
- Basement: Full,Interior Entry
- Number of fireplaces: 1
- Fireplace features: Gas
- Common walls with other units/homes: End Unit
Interior area
- Total structure area: 2,400
- Total interior livable area: 2,400 sqft
Property
Parking
- Total spaces: 1
- Parking features: Garage, Open
- Garage spaces: 1
- Has uncovered spaces: Yes
Features
- Stories: 2
- Entry location: First Floor,Street Level
- Patio & porch: Deck
- Has view: Yes
- View description: Golf Course
- Frontage type: Golf Course
Lot
- Features: South of Route 28
Details
- Parcel number: 1271128038
- Zoning: Res
- Special conditions: Estate Sale
Construction
Type & style
- Home type: Townhouse
- Architectural style: Cape Cod, Shingle
- Property subtype: Townhouse
- Attached to another structure: Yes
Materials
- Shingle Siding
- Foundation: Concrete Perimeter
- Roof: Asphalt, Pitched
Condition
- Approximate
- New construction: No
- Year built: 2005
Utilities & green energy
- Sewer: Private Sewer
Community & neighborhood
Location
- Region: Mashpee
HOA & financial
HOA
- Has HOA: Yes
- HOA fee: $920 monthly
- Amenities included: Landscaping, Road Maintenance
Other
Other facts
- Listing terms: Conventional
- Ownership: Condo
- Road surface type: Paved
Price history
| Date | Event | Price |
|---|---|---|
| 8/11/2025 | Sold | $1,250,000-3.5%$521/sqft |
Source: | ||
| 5/23/2025 | Pending sale | $1,295,000$540/sqft |
Source: | ||
| 5/14/2025 | Listed for sale | $1,295,000+105.6%$540/sqft |
Source: | ||
| 10/29/2018 | Sold | $630,000-2.9%$263/sqft |
Source: | ||
| 9/25/2018 | Pending sale | $649,000$270/sqft |
Source: New Seabury Sotheby's International Realty #21716467 | ||
Public tax history
| Year | Property taxes | Tax assessment |
|---|---|---|
| 2025 | $10,147 +12.6% | $1,532,800 +9.3% |
| 2024 | $9,015 +3.5% | $1,402,000 +12.8% |
| 2023 | $8,713 +42.8% | $1,242,900 +66.4% |
Find assessor info on the county website
Neighborhood: 02649
Nearby schools
GreatSchools rating
- NAKenneth Coombs SchoolGrades: PK-2Distance: 4.3 mi
- 5/10Mashpee High SchoolGrades: 7-12Distance: 4 mi
Schools provided by the listing agent
- District: Mashpee
Source: CCIMLS. This data may not be complete. We recommend contacting the local school district to confirm school assignments for this home.

Get pre-qualified for a loan
At Zillow Home Loans, we can pre-qualify you in as little as 5 minutes with no impact to your credit score.An equal housing lender. NMLS #10287.
Sell for more on Zillow
Get a free Zillow Showcase℠ listing and you could sell for .
$1,277,700
2% more+ $25,554
With Zillow Showcase(estimated)
$1,303,254
