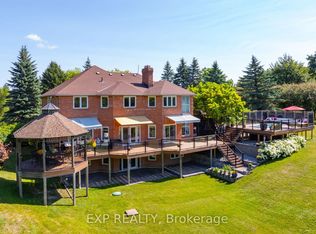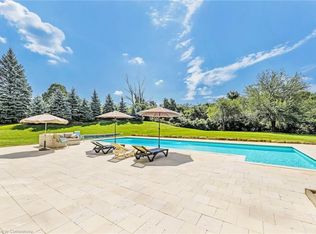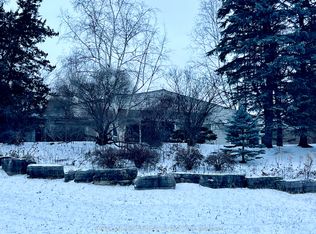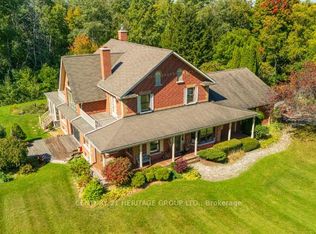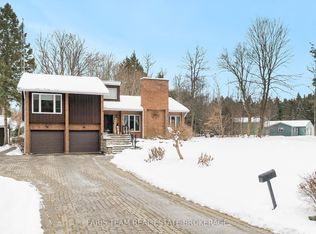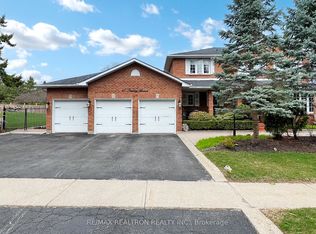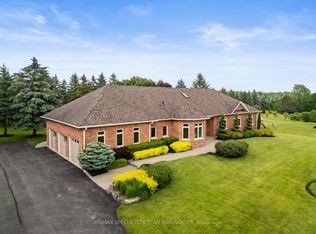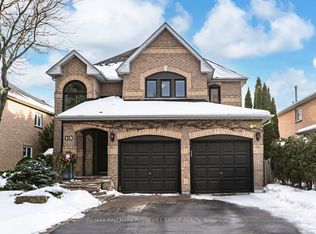An Exclusive Retreat in the Prestigious Carrying Place Golf Course Community - Poised on a majestic 2-acre ravine lot within the coveted Carrying Place Golf Course enclave, this exceptional bungalow offers the rare combination of refined elegance, natural beauty, and ultimate privacy. A stately courtyard entrance sets the tone for the sophisticated interior, where an open-concept design and expansive picture windows create a seamless connection to the surrounding landscape. The main floor showcases a grand primary suite with dual walk-in closets and his & hers ensuites, a second bedroom, and a private office ideal for quiet productivity. The heart of the home is a designer chefs kitchen, thoughtfully appointed with a generous island, Gaggenau appliances, a Wolf range, and a Sub-Zero refrigerator crafted for both function and entertaining. A walk-out to an elevated deck invites you to dine al fresco or simply unwind while immersed in serene, wooded views. The walk-out lower level extends the living space with three additional bedrooms, three full baths, a full kitchen, and its own entrance perfect for multi-generational living or luxurious guest accommodations .Surrounded by mature trees and fruit-bearing gardens, this estate offers tranquility and prestige, all within a transitioning area of immense potential. Whether enjoyed as a private residence or reimagined as a custom build, this is an unparalleled opportunity in an exclusive golf course setting. Motivated Seller!!
For sale
C$1,948,000
45 Simcoe Rd, King, ON L7B 0C7
5beds
6baths
Single Family Residence
Built in ----
2 Square Feet Lot
$-- Zestimate®
C$--/sqft
C$-- HOA
What's special
Refined eleganceOpen-concept designExpansive picture windowsGrand primary suiteDual walk-in closetsHis and hers ensuitesGenerous island
- 166 days |
- 14 |
- 1 |
Zillow last checked: 8 hours ago
Listing updated: December 24, 2025 at 08:21am
Listed by:
RE/MAX REALTRON REALTY INC.
Source: TRREB,MLS®#: N12304457 Originating MLS®#: Toronto Regional Real Estate Board
Originating MLS®#: Toronto Regional Real Estate Board
Facts & features
Interior
Bedrooms & bathrooms
- Bedrooms: 5
- Bathrooms: 6
Primary bedroom
- Level: Ground
- Dimensions: 4.95 x 4.11
Bedroom
- Level: Lower
- Dimensions: 5.55 x 3.55
Bedroom 2
- Level: Ground
- Dimensions: 4.21 x 3.5
Bedroom 4
- Level: Lower
- Dimensions: 3.33 x 3.38
Bedroom 5
- Level: Lower
- Dimensions: 5.15 x 4
Family room
- Level: Ground
- Dimensions: 7.5 x 7.01
Kitchen
- Level: Lower
- Dimensions: 0 x 0
Kitchen
- Level: Ground
- Dimensions: 6.74 x 4.54
Office
- Level: Ground
- Dimensions: 3 x 2
Heating
- Forced Air, Gas
Cooling
- Central Air
Appliances
- Included: Water Purifier, Water Softener
Features
- Central Vacuum, Primary Bedroom - Main Floor
- Basement: Finished with Walk-Out
- Has fireplace: Yes
- Fireplace features: Wood Burning, Other
Interior area
- Living area range: 2000-2500 null
Video & virtual tour
Property
Parking
- Total spaces: 6
- Parking features: Private
- Has garage: Yes
Accessibility
- Accessibility features: Fire Escape
Features
- Pool features: None
- Has view: Yes
- View description: Panoramic
Lot
- Size: 2 Square Feet
- Features: Clear View, Golf, Ravine, Wooded/Treed
- Topography: Rolling,Wooded/Treed
Details
- Additional structures: Garden Shed, Workshop
- Parcel number: 034020111
Construction
Type & style
- Home type: SingleFamily
- Architectural style: Bungalow
- Property subtype: Single Family Residence
Materials
- Brick
- Foundation: Block
- Roof: Asphalt Shingle
Utilities & green energy
- Sewer: None
- Water: Drilled Well
Community & HOA
Location
- Region: King
Financial & listing details
- Annual tax amount: C$8,840
- Date on market: 7/24/2025
RE/MAX REALTRON REALTY INC.
By pressing Contact Agent, you agree that the real estate professional identified above may call/text you about your search, which may involve use of automated means and pre-recorded/artificial voices. You don't need to consent as a condition of buying any property, goods, or services. Message/data rates may apply. You also agree to our Terms of Use. Zillow does not endorse any real estate professionals. We may share information about your recent and future site activity with your agent to help them understand what you're looking for in a home.
Price history
Price history
Price history is unavailable.
Public tax history
Public tax history
Tax history is unavailable.Climate risks
Neighborhood: L7B
Nearby schools
GreatSchools rating
No schools nearby
We couldn't find any schools near this home.
- Loading
