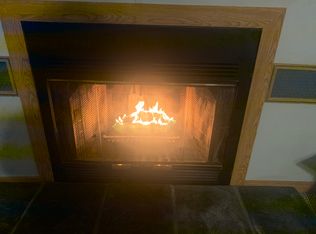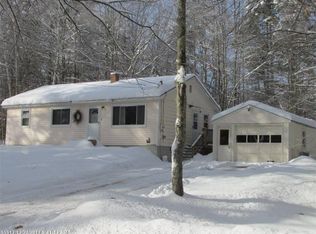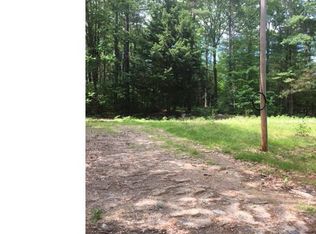Closed
$340,000
45 Songo School Road, Naples, ME 04055
3beds
1,295sqft
Single Family Residence
Built in 1972
0.69 Acres Lot
$343,700 Zestimate®
$263/sqft
$2,412 Estimated rent
Home value
$343,700
$323,000 - $364,000
$2,412/mo
Zestimate® history
Loading...
Owner options
Explore your selling options
What's special
Welcome to 45 Songo School Rd in beautiful Naples, Maine! This lovely 3 bedroom, 1 bath ranch home offers space and tranquility. Step inside and you will encounter a vibrant sunroom with lots of windows and a skylight, making it a great place to enjoy your morning coffee. This room would also make a great dining room, reading room or home office. The eat-in kitchen is open to the sunroom and the living room, which features an extra large skylight providing natural light for the entire space! Updates include new carpet in the living room and hallway plus new vinyl flooring for the kitchen and bathroom. The full basement features a large storage closet, laundry room, workbench area and two partially finished rooms for future expansion. Outside you will find a large deck to enjoy sunny afternoon barbecues. The one-car garage and workshop is heated and includes a large workbench and air compressor. There is also a shed for even more storage! This home is conveniently located just off Route 302 and just steps away from Songo Locks Elementary School. For summer fun, you are only two miles from the causeway in Naples between Brandy Pond and Long Lake, home to popular restaurants, marinas, the Songo River Queen. Just 2.5 miles from Naples' town beach, public boat launch and Sebago Lake State Park. For all of you skiers and snowboard riders, you are just a 26-minute drive to Pleasant Mountain in Bridgton. Come see all that this great home in Naples has in store for you! (Seller is willing to convey the home with most furnishings included.)
Zillow last checked: 8 hours ago
Listing updated: September 18, 2025 at 09:31am
Listed by:
The Maine Real Estate Experience
Bought with:
Keller Williams Realty
Source: Maine Listings,MLS#: 1632980
Facts & features
Interior
Bedrooms & bathrooms
- Bedrooms: 3
- Bathrooms: 1
- Full bathrooms: 1
Bedroom 1
- Features: Closet
- Level: First
Bedroom 2
- Features: Closet
- Level: First
Bedroom 3
- Features: Closet
- Level: First
Kitchen
- Features: Eat-in Kitchen
- Level: First
Living room
- Features: Skylight
- Level: First
Other
- Features: Rec Room
- Level: Basement
Sunroom
- Features: Skylight
- Level: First
Heating
- Baseboard, Hot Water
Cooling
- None
Appliances
- Included: Dryer, Microwave, Gas Range, Refrigerator, Washer
Features
- 1st Floor Bedroom, Bathtub, One-Floor Living, Shower
- Flooring: Carpet, Vinyl
- Doors: Storm Door(s)
- Basement: Interior Entry,Full
- Has fireplace: No
Interior area
- Total structure area: 1,295
- Total interior livable area: 1,295 sqft
- Finished area above ground: 1,152
- Finished area below ground: 143
Property
Parking
- Total spaces: 1
- Parking features: Gravel, 5 - 10 Spaces, On Site, Off Street, Detached, Heated Garage
- Garage spaces: 1
Features
- Patio & porch: Deck
Lot
- Size: 0.69 Acres
- Features: Near Golf Course, Near Public Beach, Near Shopping, Near Town, Level, Open Lot, Rolling Slope, Wooded
Details
- Additional structures: Shed(s)
- Zoning: Residential
- Other equipment: Internet Access Available
Construction
Type & style
- Home type: SingleFamily
- Architectural style: Ranch
- Property subtype: Single Family Residence
Materials
- Wood Frame, Vinyl Siding
- Roof: Shingle
Condition
- Year built: 1972
Utilities & green energy
- Electric: Circuit Breakers
- Sewer: Private Sewer
- Water: Private, Well
Community & neighborhood
Location
- Region: Naples
Other
Other facts
- Road surface type: Paved
Price history
| Date | Event | Price |
|---|---|---|
| 9/18/2025 | Sold | $340,000-2.9%$263/sqft |
Source: | ||
| 8/20/2025 | Pending sale | $350,000$270/sqft |
Source: | ||
| 8/4/2025 | Listed for sale | $350,000-2.8%$270/sqft |
Source: | ||
| 7/8/2025 | Listing removed | $359,900$278/sqft |
Source: | ||
| 5/9/2025 | Price change | $359,900-1.4%$278/sqft |
Source: | ||
Public tax history
Tax history is unavailable.
Neighborhood: 04055
Nearby schools
GreatSchools rating
- NASongo Locks SchoolGrades: PK-2Distance: 0.1 mi
- 3/10Lake Region Middle SchoolGrades: 6-8Distance: 5.2 mi
- 4/10Lake Region High SchoolGrades: 9-12Distance: 5 mi
Get pre-qualified for a loan
At Zillow Home Loans, we can pre-qualify you in as little as 5 minutes with no impact to your credit score.An equal housing lender. NMLS #10287.
Sell for more on Zillow
Get a Zillow Showcase℠ listing at no additional cost and you could sell for .
$343,700
2% more+$6,874
With Zillow Showcase(estimated)$350,574


