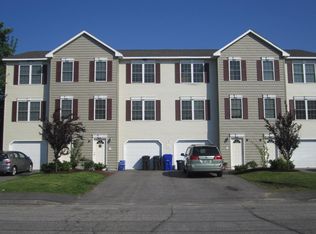Closed
Listed by:
Pierre J Peloquin,
Pierre Peloquin Realty 603-668-9923
Bought with: Pierre Peloquin Realty
$720,000
45 Spring Garden Street, Manchester, NH 03103
6beds
2,484sqft
Multi Family
Built in 2025
-- sqft lot
$727,200 Zestimate®
$290/sqft
$2,800 Estimated rent
Home value
$727,200
$669,000 - $793,000
$2,800/mo
Zestimate® history
Loading...
Owner options
Explore your selling options
What's special
EXCITING BRAND NEW CONSTRUCTION! NEW Duplex in South Manchester featuring SPACIOUS 3-Bedroom units (1,242 square feet per side) with 1.5 baths each. Stunning White "Shaker-style" kitchen cabinetry, Granite counter tops, S/S appliances. Fantastic floor plan designed for today's lifestyle. Both units include CENTRAL A/C, individual Gas heating and "no maintenance" vinyl siding. All set on a Spacious 9,396 square foot lot conveniently located near shopping and easy highway access. These duplex's typically command $2,700.00 / month per side. Attention to details by Builder/Broker. Ready for IMMEDIATE occupancy. Why buy "OLD" when you can have "BRAND NEW" with all builder warranties?
Zillow last checked: 8 hours ago
Listing updated: May 16, 2025 at 05:30am
Listed by:
Pierre J Peloquin,
Pierre Peloquin Realty 603-668-9923
Bought with:
Pierre J Peloquin
Pierre Peloquin Realty
Source: PrimeMLS,MLS#: 5038321
Facts & features
Interior
Bedrooms & bathrooms
- Bedrooms: 6
- Bathrooms: 4
- Full bathrooms: 2
Heating
- Forced Air
Cooling
- Central Air
Appliances
- Included: Electric Water Heater, Owned Water Heater
Features
- Flooring: Carpet, Vinyl Plank
- Basement: Concrete,Concrete Floor,Full,Unfinished,Interior Access,Basement Stairs,Interior Entry
Interior area
- Total structure area: 3,726
- Total interior livable area: 2,484 sqft
- Finished area above ground: 2,484
- Finished area below ground: 0
Property
Parking
- Total spaces: 4
- Parking features: Paved, Driveway, On Site, Parking Spaces 4
- Has uncovered spaces: Yes
Features
- Levels: 2.5
- Exterior features: Deck
- Frontage length: Road frontage: 78
Lot
- Size: 9,148 sqft
- Features: City Lot
Details
- Parcel number: MNCHM0300B000L0042
- Zoning description: B-2
Construction
Type & style
- Home type: MultiFamily
- Property subtype: Multi Family
Materials
- Wood Frame
- Foundation: Concrete
- Roof: Architectural Shingle,Wood
Condition
- New construction: Yes
- Year built: 2025
Utilities & green energy
- Electric: 200+ Amp Service, Circuit Breakers
- Sewer: Public Sewer
- Water: Public
- Utilities for property: Cable, Propane, Multi Phone Lines, Telephone at Site, Phone
Community & neighborhood
Location
- Region: Manchester
Other
Other facts
- Road surface type: Paved
Price history
| Date | Event | Price |
|---|---|---|
| 5/15/2025 | Sold | $720,000$290/sqft |
Source: | ||
| 5/3/2025 | Contingent | $720,000$290/sqft |
Source: | ||
| 4/29/2025 | Listed for sale | $720,000$290/sqft |
Source: | ||
Public tax history
| Year | Property taxes | Tax assessment |
|---|---|---|
| 2024 | $9,346 +3594.1% | $477,300 +3461.9% |
| 2023 | $253 +3.7% | $13,400 |
| 2022 | $244 +3% | $13,400 |
Find assessor info on the county website
Neighborhood: Southside
Nearby schools
GreatSchools rating
- 3/10Bakersville SchoolGrades: PK-5Distance: 0.6 mi
- 3/10Southside Middle SchoolGrades: 5-8Distance: 0.9 mi
- 3/10Manchester Memorial High SchoolGrades: 9-12Distance: 1 mi
Get a cash offer in 3 minutes
Find out how much your home could sell for in as little as 3 minutes with a no-obligation cash offer.
Estimated market value$727,200
Get a cash offer in 3 minutes
Find out how much your home could sell for in as little as 3 minutes with a no-obligation cash offer.
Estimated market value
$727,200
