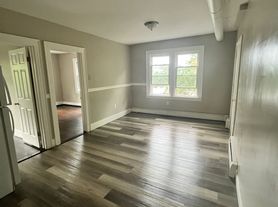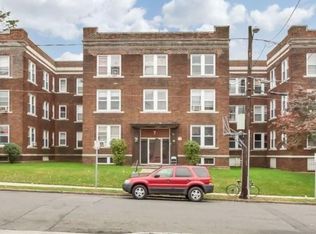Be the very first to live in one of the two units available in this fully rebuilt two-bedroom, one-bath apartment, available immediately! Enjoy the comforting notion that this home has been completely renovated from the foundation up with brand-new systems, finishes, and design throughout. Each unit offers two generously sized bedrooms, a pristine bathroom, and private back decks for outdoor enjoyment-with access from both the front and rear of the building. High-efficiency mechanicals, updated insulation, new roofing, siding, windows, and a modern boiler/water heater mean lower utility costs for tenants. The landlord will be installing all new appliances prior to move-in, making this a truly turnkey rental experience. Located in Hartford's vibrant Parkville/Frog Hollow neighborhood, you'll enjoy quick access to downtown, Bushnell Park, Hartford Hospital, and commuter routes. Two units are currently available on the second and third floors-ask which level is open when inquiring. Secure setting, fair and responsive landlord, and average market pricing make this an excellent opportunity. Background, credit, and eviction checks required; open minded landlord.
Apartment for rent
$1,895/mo
Fees may apply
45 Squire St, Hartford, CT 06106
2beds
3,114sqft
Price may not include required fees and charges.
Multifamily
Available now
Window unit
None parking
Natural gas, baseboard, zoned
What's special
Private back decksGenerously sized bedroomsBrand-new systemsPristine bathroomNew appliancesNew roofing
- 63 days |
- -- |
- -- |
Travel times
Looking to buy when your lease ends?
Consider a first-time homebuyer savings account designed to grow your down payment with up to a 6% match & a competitive APY.
Facts & features
Interior
Bedrooms & bathrooms
- Bedrooms: 2
- Bathrooms: 1
- Full bathrooms: 1
Heating
- Natural Gas, Baseboard, Zoned
Cooling
- Window Unit
Appliances
- Included: Dishwasher, Microwave, Range, Refrigerator
Features
- Open Floorplan, View
- Has basement: Yes
Interior area
- Total interior livable area: 3,114 sqft
Property
Parking
- Parking features: Contact manager
- Details: Contact manager
Features
- Stories: 1
- Exterior features: Contact manager
- Has view: Yes
- View description: City View
Details
- Parcel number: HTFDM226B538L097
Construction
Type & style
- Home type: MultiFamily
- Property subtype: MultiFamily
Condition
- Year built: 1890
Utilities & green energy
- Utilities for property: Sewage, Water
Community & HOA
Location
- Region: Hartford
Financial & listing details
- Lease term: 12 Months,Month To Month
Price history
| Date | Event | Price |
|---|---|---|
| 10/24/2025 | Price change | $1,895-2.8%$1/sqft |
Source: Smart MLS #24127174 | ||
| 10/7/2025 | Price change | $1,950-2.5%$1/sqft |
Source: Smart MLS #24127174 | ||
| 9/17/2025 | Listed for rent | $2,000$1/sqft |
Source: Smart MLS #24127174 | ||
| 9/4/2025 | Pending sale | $365,000$117/sqft |
Source: | ||
| 9/3/2025 | Sold | $365,000$117/sqft |
Source: | ||

