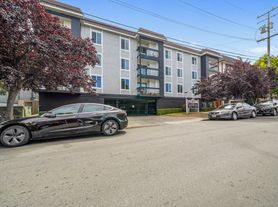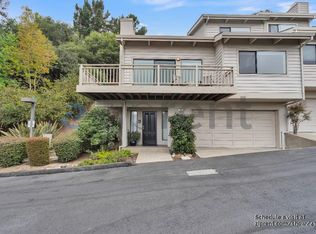Beautiful 4-Bedroom Home with Bay Views in Lower
Kensington Hills
Address: 45 Stratford Road, Kensington, CA 94707
Rent: $5,300/month | Security Deposit: $5,700 | Move-In Total: $11,000
Available: Third Week of August 2025
com
Welcome to 45 Stratford Road, a stunning 4-bedroom, 2-bathroom single-family home in the heart of lower Kensington Hills. This 1,806 sq. ft. residence combines timeless charm with modern upgrades and breathtaking, unobstructed views of San Francisco and the Bay.
Features & Highlights:
Open-concept living area perfect for entertaining
Modern kitchen with stainless steel appliances, granite countertops, and breakfast bar
Master suite with spacious walk-in closet and ensuite bathroom with dual vanities, garden tub, and frameless glass shower
Brand-new forced air heater
Energy-efficient washer/dryer and tankless water heater
Private backyard with balcony, patio, and fruit trees (lemon, apple)
Garage (1-car) plus 3-car driveway
Small pet-friendly (with additional pet deposit)
Fiber internet ready (tenant to activate service)
Additional Notes:
Two areas are not accessible to tenants: one side of the garage and the space beneath the staircase.
Smoking is not permitted on the premises.
Move-In Terms:
Monthly Rent: $5,300
Security Deposit: $5,700
Total Due at Move-In: $11,000
Minimum Lease Term: 1 year
Application Fee: $40 (non-refundable)
Must provide verifiable income and rental history
Location:
Short walk to Colusa Circle
Close to Solano Avenue, BART, shops, dining, and parks
House for rent
$5,300/mo
45 Stratford Rd, Kensington, CA 94707
4beds
1,806sqft
Price may not include required fees and charges.
Single family residence
Available now
Cats, dogs OK
-- A/C
In unit laundry
Garage parking
-- Heating
What's special
Private backyardEnsuite bathroomBreakfast barMaster suiteSpacious walk-in closetStainless steel appliancesGranite countertops
- 17 days
- on Zillow |
- -- |
- -- |
Travel times
Facts & features
Interior
Bedrooms & bathrooms
- Bedrooms: 4
- Bathrooms: 2
- Full bathrooms: 2
Appliances
- Included: Dishwasher, Disposal, Dryer, Range Oven, Refrigerator, Stove, Washer
- Laundry: In Unit, Shared
Features
- Range/Oven, View, Walk In Closet, Walk-In Closet(s)
- Flooring: Hardwood, Tile
Interior area
- Total interior livable area: 1,806 sqft
Property
Parking
- Parking features: Garage
- Has garage: Yes
- Details: Contact manager
Features
- Patio & porch: Patio
- Exterior features: Balcony, Driveway - Circle, Granite Countertops, Living Room, New Paint, Range/Oven, Refridgerator, Smoking (Not Allowed), Stainless Steel Appliances, View Type: Views, Walk In Closet
- Fencing: Fenced Yard
Details
- Parcel number: 5712120046
Construction
Type & style
- Home type: SingleFamily
- Property subtype: Single Family Residence
Community & HOA
Location
- Region: Kensington
Financial & listing details
- Lease term: Contact For Details
Price history
| Date | Event | Price |
|---|---|---|
| 8/12/2025 | Listed for rent | $5,300+3.9%$3/sqft |
Source: Zillow Rentals | ||
| 3/17/2024 | Listing removed | -- |
Source: Zillow Rentals | ||
| 2/29/2024 | Price change | $5,100-5.6%$3/sqft |
Source: Zillow Rentals | ||
| 6/4/2023 | Price change | $5,400+1.9%$3/sqft |
Source: Zillow Rentals | ||
| 8/6/2022 | Listed for rent | $5,300+8.3%$3/sqft |
Source: Zillow Rental Network Premium | ||

