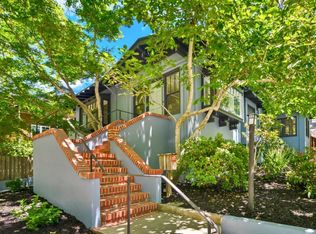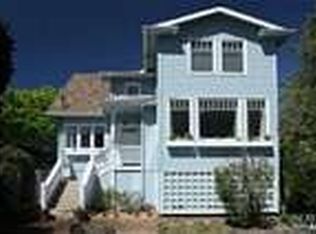Sold for $6,200,000 on 05/23/25
$6,200,000
45 Sycamore Avenue, Mill Valley, CA 94941
4beds
2,984sqft
Single Family Residence
Built in 1907
9,600.62 Square Feet Lot
$6,134,100 Zestimate®
$2,078/sqft
$7,833 Estimated rent
Home value
$6,134,100
$5.52M - $6.81M
$7,833/mo
Zestimate® history
Loading...
Owner options
Explore your selling options
What's special
This is an exceptional opportunity to become stewards of this stately 1906 Craftsman home with only five previous owners in 119 years. Nestled in the coveted Tamalpais Park neighborhood on a large sunny lot, it has been lovingly restored and updated by the current architect/owner who strove to preserve the history of the home while incorporating modern amenities for comfort and style. Beautiful woods are featured throughout including: restored original redwood paneling in the living room and a custom Douglas fir, redwood and walnut stairwell. The rooms are light and bright with high ceilings, many true divided light windows and French doors. The backyard is a gardeners paradise with raised vegetable beds, mature trees, flowering vines and bushes, a built in spa and fountain. The original carriage house has been updated with a kitchenette and a full bathroom. This rare vintage gem is moments away from the picturesque downtown Mill Valley, schools, parks, and trails.
Zillow last checked: 8 hours ago
Listing updated: May 23, 2025 at 04:28am
Listed by:
Eric Blomendale DRE #01164109 415-599-9094,
Coldwell Banker Realty 415-461-3000
Bought with:
Howard Wynn, DRE #01211772
Vanguard Properties
Source: BAREIS,MLS#: 325038347 Originating MLS: Marin County
Originating MLS: Marin County
Facts & features
Interior
Bedrooms & bathrooms
- Bedrooms: 4
- Bathrooms: 3
- Full bathrooms: 2
- 1/2 bathrooms: 1
Primary bedroom
- Features: Closet, Walk-In Closet(s)
Bedroom
- Level: Upper
Primary bathroom
- Features: Closet, Multiple Shower Heads, Shower Stall(s), Soaking Tub, Walk-In Closet(s), Walk-In Closet 2+, Window
Bathroom
- Features: Double Vanity, Jack & Jill, Tub w/Shower Over
- Level: Main,Upper
Dining room
- Features: Dining/Living Combo
- Level: Main
Family room
- Level: Main
Kitchen
- Features: Breakfast Area, Island w/Sink, Kitchen/Family Combo, Pantry Closet, Stone Counters
- Level: Main
Living room
- Features: Open Beam Ceiling
- Level: Main
Heating
- Central, Fireplace(s)
Cooling
- None
Appliances
- Included: Built-In Refrigerator, Dishwasher, Disposal, Free-Standing Gas Range, Ice Maker, Washer/Dryer Stacked
Features
- Formal Entry
- Flooring: Wood
- Windows: Dual Pane Partial
- Basement: Full
- Number of fireplaces: 2
- Fireplace features: Brick, Family Room, Living Room
Interior area
- Total structure area: 2,984
- Total interior livable area: 2,984 sqft
Property
Parking
- Total spaces: 4
- Parking features: Attached, Garage Door Opener, Garage Faces Front, Workshop in Garage, Paved
- Attached garage spaces: 1
- Uncovered spaces: 3
Features
- Levels: Two
- Stories: 2
- Spa features: In Ground
- Fencing: Back Yard
Lot
- Size: 9,600 sqft
- Features: Garden, Landscape Front, Sidewalk/Curb/Gutter
Details
- Additional structures: Guest House
- Parcel number: 02803216
- Special conditions: Offer As Is
Construction
Type & style
- Home type: SingleFamily
- Architectural style: Craftsman
- Property subtype: Single Family Residence
- Attached to another structure: Yes
Materials
- Shingle Siding, Wood, Wood Siding
- Foundation: Concrete Perimeter
- Roof: Composition
Condition
- Year built: 1907
Utilities & green energy
- Sewer: Public Sewer
- Water: Meter on Site, Public, Water District
- Utilities for property: Cable Available, Electricity Connected, Natural Gas Available
Community & neighborhood
Security
- Security features: Carbon Monoxide Detector(s), Double Strapped Water Heater, Fire Alarm, Fire Suppression System, Smoke Detector(s)
Location
- Region: Mill Valley
- Subdivision: Tamalpais Park
HOA & financial
HOA
- Has HOA: No
Other
Other facts
- Road surface type: Paved
Price history
| Date | Event | Price |
|---|---|---|
| 5/23/2025 | Sold | $6,200,000+26.5%$2,078/sqft |
Source: | ||
| 5/11/2025 | Pending sale | $4,900,000$1,642/sqft |
Source: | ||
| 5/2/2025 | Listed for sale | $4,900,000+335.6%$1,642/sqft |
Source: | ||
| 11/18/2020 | Sold | $1,125,000+59.3%$377/sqft |
Source: Public Record | ||
| 8/30/1995 | Sold | $706,000$237/sqft |
Source: Public Record | ||
Public tax history
| Year | Property taxes | Tax assessment |
|---|---|---|
| 2025 | -- | $1,311,613 +2% |
| 2024 | $18,997 +3.7% | $1,285,897 +2% |
| 2023 | $18,327 +6.1% | $1,260,684 +2% |
Find assessor info on the county website
Neighborhood: Sycamore/Tamalpais Park
Nearby schools
GreatSchools rating
- 9/10Park Elementary SchoolGrades: K-5Distance: 0.2 mi
- 9/10Mill Valley Middle SchoolGrades: 6-8Distance: 0.7 mi
- 10/10Tamalpais High SchoolGrades: 9-12Distance: 1 mi
Schools provided by the listing agent
- District: Mill Valley
Source: BAREIS. This data may not be complete. We recommend contacting the local school district to confirm school assignments for this home.
Sell for more on Zillow
Get a free Zillow Showcase℠ listing and you could sell for .
$6,134,100
2% more+ $123K
With Zillow Showcase(estimated)
$6,256,782
