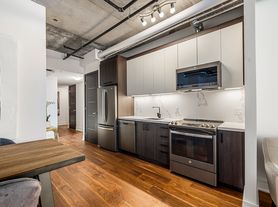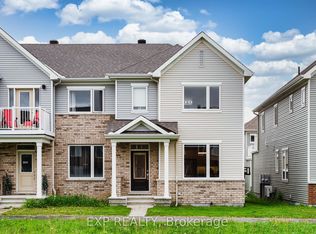Move right in and feel at home! This fully furnished 4 bedroom (or den), 2.5 bath split-level home offers style, comfort, and plenty of space to entertain. The versatile main-floor front room can be used as a bedroom, perfect for guests or a private home office/den. Enjoy cooking in the open-concept kitchen that overlooks the cozy family room with a gas fireplace. Patio doors open to a fully fenced backyard complete with a deck and gazebo-ideal for outdoor dining or relaxing. A separate formal dining room provides extra space for gatherings. The primary suite features a full wall of closets and a beautifully updated 3-piece ensuite. The upper level offers two additional generous bedrooms and a renovated main bath. Hardwood and ceramic flooring flow throughout, adding warmth and elegance to every room.
House for rent
C$3,000/mo
45 Tartan Dr, Ottawa, ON K2J 2V9
4beds
Price may not include required fees and charges.
Singlefamily
Available now
Central air
In unit laundry
3 Parking spaces parking
Natural gas, forced air, fireplace
What's special
Open-concept kitchenFully fenced backyardDeck and gazeboSeparate formal dining roomHardwood and ceramic flooring
- 13 days |
- -- |
- -- |
Travel times
Looking to buy when your lease ends?
Consider a first-time homebuyer savings account designed to grow your down payment with up to a 6% match & a competitive APY.
Facts & features
Interior
Bedrooms & bathrooms
- Bedrooms: 4
- Bathrooms: 3
- Full bathrooms: 3
Heating
- Natural Gas, Forced Air, Fireplace
Cooling
- Central Air
Appliances
- Included: Dryer, Oven, Washer
- Laundry: In Unit, In-Suite Laundry, Laundry Room
Features
- Has basement: Yes
- Has fireplace: Yes
- Furnished: Yes
Property
Parking
- Total spaces: 3
- Details: Contact manager
Features
- Stories: 2
- Exterior features: Contact manager
Details
- Parcel number: 045980409
Construction
Type & style
- Home type: SingleFamily
- Property subtype: SingleFamily
Materials
- Roof: Asphalt
Community & HOA
Location
- Region: Ottawa
Financial & listing details
- Lease term: Contact For Details
Price history
Price history is unavailable.

