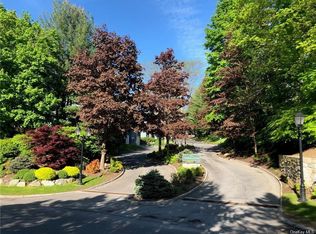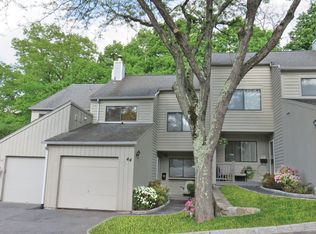Sold for $680,000
$680,000
45 Timber Ridge, Mount Kisco, NY 10549
3beds
1,891sqft
Condominium, Residential
Built in 1978
-- sqft lot
$711,700 Zestimate®
$360/sqft
$5,295 Estimated rent
Home value
$711,700
$641,000 - $797,000
$5,295/mo
Zestimate® history
Loading...
Owner options
Explore your selling options
What's special
Move-in ready townhome in the most desirable location within the Timber Ridge community and right in the heart of Mount Kisco! The spacious first floor boasts an open layout featuring a powder room, bright eat-in kitchen, dining room, and a generous family room with wood-burning fireplace. Sliding doors lead to a sizable Trex deck and a flat grassy area, perfect for play and entertaining! Upstairs, you’ll find 2 large bedrooms, a beautifully renovated hall bathroom with dual farm sink vanities, and a primary suite with a fully renovated en suite bathroom and 2 closets (including a custom walk-in). The above-ground finished lower level offers a versatile bonus space, laundry and storage. Recent updates include natural gas conversion, new windows, HVAC, and a hot water heater. Timber Ridge community has a heated outdoor pool and tennis court. Providing maintenance-free living with low taxes in a fantastic neighborhood near Leonard Park, Metro North, dining, and shopping. Additional Information: ParkingFeatures:1 Car Attached,
Zillow last checked: 8 hours ago
Listing updated: January 03, 2025 at 11:26am
Listed by:
Whitney Bagliebter 917-596-3049,
William Raveis-New York, LLC 914-238-0505
Bought with:
Ralph R. Ragette, Jr, 10301209689
Ragette Real Estate, Inc.
Source: OneKey® MLS,MLS#: H6330730
Facts & features
Interior
Bedrooms & bathrooms
- Bedrooms: 3
- Bathrooms: 3
- Full bathrooms: 2
- 1/2 bathrooms: 1
Other
- Description: Foyer, Eat-In-Kitchen, Living Room with Wood-Burning Fireplace and Sliders to Trex Deck, Dining Room, Powder Room, Coat Closet, Garage, Porch
- Level: First
Other
- Description: Primary Bedroom with Walk-In-Closet and En Suite Bathroom, 2 Bedrooms, Full Bathroom, Linen Closet
- Level: Second
Other
- Description: Finished Family Room, Laundry, Storage Room, Mechanicals
- Level: Lower
Heating
- Forced Air
Cooling
- Central Air
Appliances
- Included: Indirect Water Heater, Dryer, Washer
Features
- Ceiling Fan(s), Eat-in Kitchen, Formal Dining, Entrance Foyer, Quartz/Quartzite Counters
- Flooring: Hardwood, Carpet
- Windows: Drapes
- Basement: Finished,Full
- Attic: Partial
- Number of fireplaces: 1
Interior area
- Total structure area: 1,891
- Total interior livable area: 1,891 sqft
Property
Parking
- Total spaces: 1
- Parking features: Attached
Features
- Levels: Three Or More
- Stories: 3
- Patio & porch: Porch
- Pool features: Community
Lot
- Size: 1,072 sqft
- Features: Near Shops
Details
- Parcel number: 560108007300001000000845
Construction
Type & style
- Home type: Condo
- Property subtype: Condominium, Residential
- Attached to another structure: Yes
Materials
- Wood Siding
Condition
- Year built: 1978
- Major remodel year: 2017
Utilities & green energy
- Sewer: Public Sewer
- Water: Public
- Utilities for property: Trash Collection Public
Community & neighborhood
Community
- Community features: Pool
Location
- Region: Mount Kisco
- Subdivision: Timber Ridge
HOA & financial
HOA
- Has HOA: Yes
- HOA fee: $777 monthly
- Amenities included: Park
- Services included: Sewer, Common Area Maintenance, Maintenance Structure, Other, Snow Removal
- Association name: Heritage Management
- Association phone: 914-276-2619
Other
Other facts
- Listing agreement: Exclusive Right To Sell
Price history
| Date | Event | Price |
|---|---|---|
| 3/13/2025 | Sold | $680,000$360/sqft |
Source: Public Record Report a problem | ||
| 1/3/2025 | Sold | $680,000+1.6%$360/sqft |
Source: | ||
| 10/24/2024 | Pending sale | $669,000$354/sqft |
Source: | ||
| 10/9/2024 | Listed for sale | $669,000$354/sqft |
Source: | ||
| 10/9/2024 | Pending sale | $669,000$354/sqft |
Source: | ||
Public tax history
| Year | Property taxes | Tax assessment |
|---|---|---|
| 2024 | -- | $49,500 |
| 2023 | -- | $49,500 |
| 2022 | -- | $49,500 |
Find assessor info on the county website
Neighborhood: 10549
Nearby schools
GreatSchools rating
- 7/10West Patent Elementary SchoolGrades: K-5Distance: 2.5 mi
- 6/10Fox Lane Middle SchoolGrades: 6-8Distance: 2.8 mi
- 6/10Fox Lane High SchoolGrades: 9-12Distance: 2.6 mi
Schools provided by the listing agent
- Elementary: West Patent Elementary School
- Middle: Fox Lane Middle School
- High: Fox Lane High School
Source: OneKey® MLS. This data may not be complete. We recommend contacting the local school district to confirm school assignments for this home.

