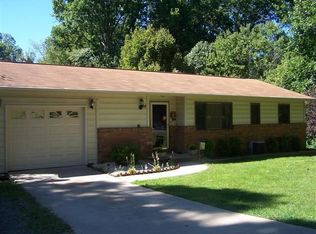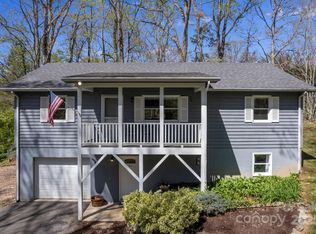Lovingly renovated 1920's Arts and Crafts home in popular Haw Creek adjacent to Haw Creek Elementary's woods and trails. Enjoy old world charm, modern amenities and a spacious flat yard. Five minutes to downtown and a short stroll to Penny Cup Coffee. Period details include original 1.5" hardwood oak floors, original doorbell, original knobs, wide trim, picture molding and original glass windows (operational). Kitchen features granite counters, gas range, solar tube and a breakfast bar that connects to the dining room. French doors opens to a spacious living room with oversized windows for great natural light. High-efficiency wood stove rests in brick-surround fireplace + original wood mantel. Second level suite with bedroom, half bath and lots of extra storage (ceiling just shy of 7' and counted in square footage). Large covered front porch and screened sunroom off of the kitchen perfect for morning tea or afternoon cocktail. Can be subdivided into 3 lots. See brochure for details.
This property is off market, which means it's not currently listed for sale or rent on Zillow. This may be different from what's available on other websites or public sources.

