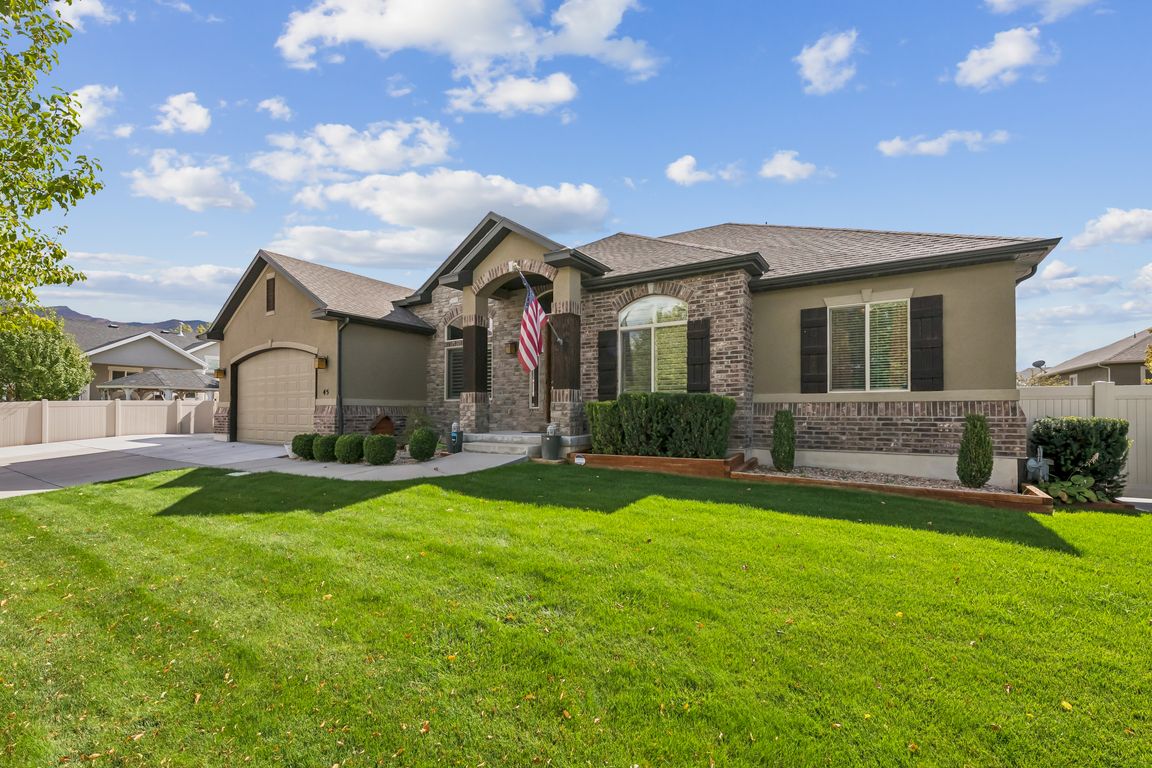
For salePrice cut: $20K (11/3)
$850,000
6beds
4,658sqft
45 W Streams Edge Way, Stansbury Park, UT 84074
6beds
4,658sqft
Single family residence
Built in 2012
10,018 sqft
4 Garage spaces
$182 price/sqft
$50 monthly HOA fee
What's special
Hot tubDeluxe private gymBrand-new trex deckBreathtaking mountain viewsGourmet kitchenStainless steel appliancesGranite counters
Stansbury Park Dream! This 6-bedroom, 5-bath rambler offers 4,600+ sq. ft. of thoughtful design and modern upgrades. The gourmet kitchen features granite counters, stainless steel appliances, knotty alder cabinets, and a custom hood-perfect for entertaining. Vaulted ceilings, two gas fireplaces, and plantation shutters add warmth and style throughout the main living ...
- 47 days |
- 470 |
- 9 |
Source: UtahRealEstate.com,MLS#: 2116088
Travel times
Living Room
Kitchen
Primary Bedroom
Zillow last checked: 8 hours ago
Listing updated: November 03, 2025 at 01:56pm
Listed by:
Johnny Harris 801-949-7815,
Real Broker, LLC
Source: UtahRealEstate.com,MLS#: 2116088
Facts & features
Interior
Bedrooms & bathrooms
- Bedrooms: 6
- Bathrooms: 5
- Full bathrooms: 4
- 1/2 bathrooms: 1
- Partial bathrooms: 1
- Main level bedrooms: 3
Rooms
- Room types: Master Bathroom, Den/Office, Great Room
Primary bedroom
- Level: First
Heating
- Forced Air, Central, Gas Radiant, Gas Stove
Cooling
- Central Air
Appliances
- Included: Microwave, Range Hood, Refrigerator, Water Softener Owned, Disposal, Double Oven, Gas Oven, Countertop Range
- Laundry: Electric Dryer Hookup
Features
- Basement Apartment, Separate Bath/Shower, Walk-In Closet(s), Floor Drains, In-Law Floorplan, Vaulted Ceiling(s), Granite Counters
- Flooring: Carpet, Hardwood, Laminate, Tile
- Doors: French Doors, Sliding Doors
- Windows: Blinds, Drapes, Plantation Shutters, Bay Window(s), Double Pane Windows
- Basement: Full
- Number of fireplaces: 2
- Fireplace features: Fireplace Equipment, Gas Log
Interior area
- Total structure area: 4,658
- Total interior livable area: 4,658 sqft
- Finished area above ground: 2,329
- Finished area below ground: 2,329
Video & virtual tour
Property
Parking
- Total spaces: 8
- Parking features: Garage
- Garage spaces: 4
- Uncovered spaces: 4
Accessibility
- Accessibility features: Accessible Hallway(s), Accessible Electrical and Environmental Controls
Features
- Stories: 2
- Patio & porch: Covered, Covered Patio
- Exterior features: Awning(s), Entry (Foyer), Lighting
- Has private pool: Yes
- Pool features: Heated, In Ground, Pool/Spa Combo, Association
- Spa features: Hot Tub
- Fencing: Full
- Has view: Yes
- View description: Mountain(s)
Lot
- Size: 10,018.8 Square Feet
- Features: Curb & Gutter, Secluded, Sprinkler: Auto-Full
- Residential vegetation: Landscaping: Full, Mature Trees
Details
- Additional structures: Workshop, Gazebo
- Parcel number: 1604100116
- Zoning: R-1
- Zoning description: Single-Family
Construction
Type & style
- Home type: SingleFamily
- Architectural style: Rambler/Ranch
- Property subtype: Single Family Residence
Materials
- Brick, Stone, Stucco
- Roof: Asphalt
Condition
- Blt./Standing
- New construction: No
- Year built: 2012
- Major remodel year: 2019
Utilities & green energy
- Sewer: Public Sewer, Sewer: Public
- Water: Culinary
- Utilities for property: Natural Gas Connected, Electricity Connected, Sewer Connected, Water Connected
Community & HOA
Community
- Features: Sidewalks
- Security: Fire Alarm, Security Alarm, Security System
- Subdivision: Shady Brook Lane Pud
HOA
- Has HOA: Yes
- Amenities included: Picnic Area, Playground, Pool
- HOA fee: $50 monthly
Location
- Region: Stansbury Park
Financial & listing details
- Price per square foot: $182/sqft
- Tax assessed value: $716,281
- Annual tax amount: $6,131
- Date on market: 9/29/2025
- Listing terms: Cash,Conventional,FHA,VA Loan
- Inclusions: Fireplace Equipment, Gazebo, Hot Tub, Microwave, Range, Range Hood, Refrigerator, Water Softener: Own, Smart Thermostat(s)
- Exclusions: Dryer, Gas Grill/BBQ, Washer
- Acres allowed for irrigation: 0
- Electric utility on property: Yes
- Road surface type: Paved