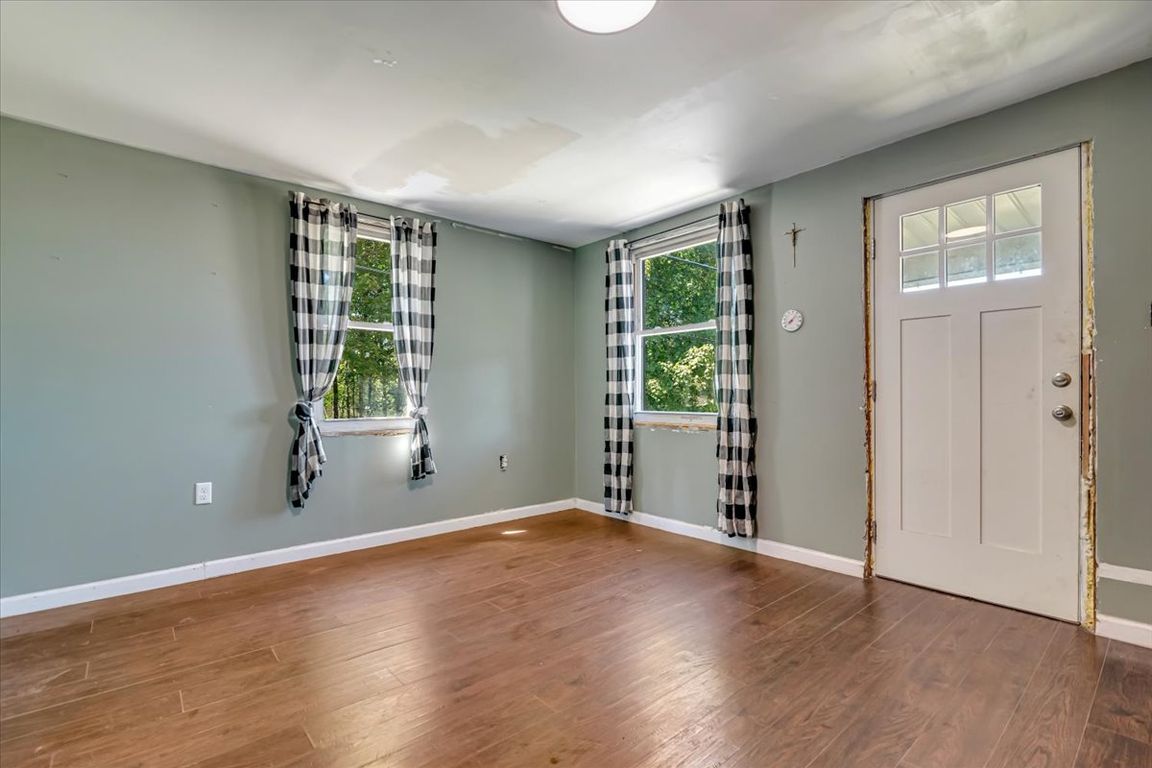
For sale
$119,900
3beds
1,570sqft
45 W Vernon St, Summit Hill, PA 18250
3beds
1,570sqft
Single family residence
Built in 1902
7,492 sqft
1 Garage space
$76 price/sqft
What's special
Detached garageClassic charmCoal heat
Welcome to 45 W Vernon St – a 3-bedroom, 1-bath home with a detached garage, perfectly situated near the heart of town and just steps from a beautiful local park. This estate property is full of potential and is priced to sell AS-IS – ideal for investors or handy buyers looking ...
- 42 days |
- 758 |
- 40 |
Source: GLVR,MLS#: 764321 Originating MLS: Lehigh Valley MLS
Originating MLS: Lehigh Valley MLS
Travel times
Living Room
Kitchen
Dining Room
Zillow last checked: 7 hours ago
Listing updated: October 23, 2025 at 10:42am
Listed by:
Christopher C. George 610-428-8986,
Keller Williams Northampton 610-867-8888,
Mckayla L. O'Connell 610-867-8888,
Keller Williams Northampton
Source: GLVR,MLS#: 764321 Originating MLS: Lehigh Valley MLS
Originating MLS: Lehigh Valley MLS
Facts & features
Interior
Bedrooms & bathrooms
- Bedrooms: 3
- Bathrooms: 1
- Full bathrooms: 1
Primary bedroom
- Level: Second
- Dimensions: 17.80 x 13.10
Bedroom
- Level: Second
- Dimensions: 12.80 x 13.10
Bedroom
- Level: Second
- Dimensions: 9.30 x 11.80
Dining room
- Level: First
- Dimensions: 12.80 x 13.70
Other
- Level: Second
- Dimensions: 6.20 x 8.10
Kitchen
- Level: First
- Dimensions: 17.90 x 10.11
Laundry
- Level: Second
- Dimensions: 6.20 x 7.11
Living room
- Level: First
- Dimensions: 14.10 x 11.70
Heating
- Coal Stove
Cooling
- None
Appliances
- Included: Dishwasher, Electric Oven, Electric Range, Electric Water Heater, Refrigerator
Features
- Dining Area, Separate/Formal Dining Room, Eat-in Kitchen
- Basement: Partial
Interior area
- Total interior livable area: 1,570 sqft
- Finished area above ground: 1,570
- Finished area below ground: 0
Video & virtual tour
Property
Parking
- Total spaces: 1
- Parking features: Driveway, Detached, Garage, Off Street, On Street
- Garage spaces: 1
- Has uncovered spaces: Yes
Features
- Has view: Yes
- View description: Panoramic
Lot
- Size: 7,492.32 Square Feet
Details
- Parcel number: 123B53G23
- Zoning: R3
- Special conditions: Estate
Construction
Type & style
- Home type: SingleFamily
- Architectural style: Colonial
- Property subtype: Single Family Residence
Materials
- Vinyl Siding
- Roof: Asphalt,Fiberglass
Condition
- Year built: 1902
Utilities & green energy
- Sewer: Public Sewer
- Water: Public
Community & HOA
Community
- Subdivision: No Subdivision
Location
- Region: Summit Hill
Financial & listing details
- Price per square foot: $76/sqft
- Tax assessed value: $26,100
- Annual tax amount: $2,706
- Date on market: 9/15/2025
- Ownership type: Fee Simple