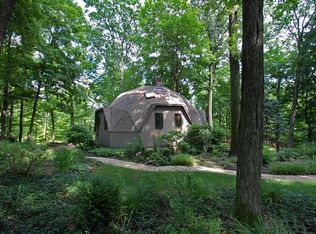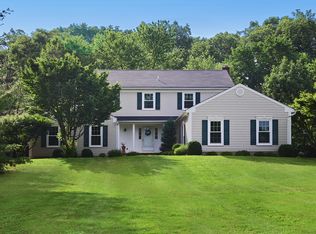Beautifully executed & freshly updated appointments enhance a sunny interior of this custom home. One level living plus a walk-out lower level provide ample space for gracious living w privacy and views. Plentiful outdoor living space with two expansive decks and a circular patio. A sunny interior is has vaulted ceilings, skylights & walls of glass. A well-designed kitchen w /breakfast bar adjoins the breakfast room w/door to the lg rear deck. Adjacent is the great room with a wall of windows, soaring ceiling with skylights, woodburning fireplace and wet-bar. This room also opens to the deck. A cozy brick fireplace warms the dining room. The vestibule's high ceiling is a welcoming spot to great guests and leads to the bedroom wing with three bedrooms including a master suite with jetted tub in a bay, stall shower & marble topped double-sink vanity. Two closets include a walk-in and compartmented closet with mirrored doors. The lower level houses the fam rm, den & office and opens to the patio. Great lot!
This property is off market, which means it's not currently listed for sale or rent on Zillow. This may be different from what's available on other websites or public sources.

