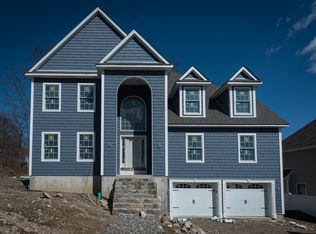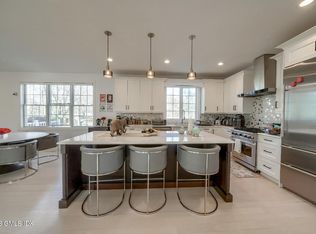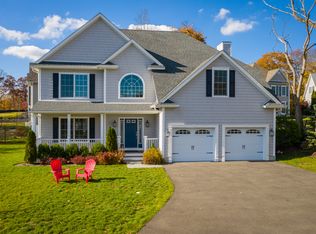Sold for $1,699,000
$1,699,000
45 Walnut Ridge Court, Stamford, CT 06905
4beds
4,128sqft
Single Family Residence
Built in 2023
10,454.4 Square Feet Lot
$1,787,200 Zestimate®
$412/sqft
$7,533 Estimated rent
Maximize your home sale
Get more eyes on your listing so you can sell faster and for more.
Home value
$1,787,200
$1.59M - $2.00M
$7,533/mo
Zestimate® history
Loading...
Owner options
Explore your selling options
What's special
In the limited NEW HOME construction inventory, 45 Walnut Ridge Court is ready for its owner. Transitional in look and feel both in and out, this home provides comfortable open spaces, clean lines and designer selected finishes on all three levels. The finished lower level will include the 4th bedroom with over sized windows, full bath and a rec room. This lot is gently perched right in the cul de sac and provides a picturesque rear yard. A premium mid city Stamford location tucked well off the beaten path for quiet enjoyment yet putting you minutes from every convenience you will need. City water and sewer, natural gas for heating and cooking plus underground utilities. Traveling distance from Walnut Ridge Court to the Stamford Train Station is a mere 2.5 miles and CT Transit has a stop practically at the front door. A grand opportunity for NEW construction.
Zillow last checked: 8 hours ago
Listing updated: December 21, 2024 at 04:36am
Listed by:
Barbara F. Hickey 203-912-0578,
William Pitt Sotheby's Int'l 203-968-1500
Bought with:
Danielle Malloy, REB.0794641
Serhant Connecticut, LLC
Jess Lane Alsina
Serhant Connecticut, LLC
Source: Smart MLS,MLS#: 24050707
Facts & features
Interior
Bedrooms & bathrooms
- Bedrooms: 4
- Bathrooms: 4
- Full bathrooms: 3
- 1/2 bathrooms: 1
Primary bedroom
- Features: Full Bath, Hardwood Floor, Walk-In Closet(s)
- Level: Upper
Bedroom
- Features: Hardwood Floor
- Level: Upper
Bedroom
- Features: Hardwood Floor
- Level: Upper
Bedroom
- Features: Full Bath, Vinyl Floor
- Level: Lower
Dining room
- Features: High Ceilings, Hardwood Floor
- Level: Main
Great room
- Features: High Ceilings, Balcony/Deck, Wet Bar, Gas Log Fireplace, French Doors, Hardwood Floor
- Level: Main
Kitchen
- Features: High Ceilings, Balcony/Deck, Quartz Counters, Kitchen Island, Pantry, Hardwood Floor
- Level: Main
Rec play room
- Features: Vinyl Floor
- Level: Lower
Heating
- Forced Air, Zoned, Natural Gas
Cooling
- Central Air, Zoned
Appliances
- Included: Gas Range, Microwave, Refrigerator, Dishwasher, Washer, Dryer, Gas Water Heater, Water Heater
- Laundry: Upper Level, Mud Room
Features
- Open Floorplan, Entrance Foyer
- Basement: Partial,Heated,Finished,Cooled
- Attic: Storage,Floored,Pull Down Stairs
- Number of fireplaces: 1
Interior area
- Total structure area: 4,128
- Total interior livable area: 4,128 sqft
- Finished area above ground: 3,430
- Finished area below ground: 698
Property
Parking
- Total spaces: 2
- Parking features: Attached, Garage Door Opener
- Attached garage spaces: 2
Features
- Patio & porch: Patio
- Exterior features: Underground Sprinkler
Lot
- Size: 10,454 sqft
- Features: Cul-De-Sac
Details
- Parcel number: 2580891
- Zoning: R10
Construction
Type & style
- Home type: SingleFamily
- Architectural style: Colonial
- Property subtype: Single Family Residence
Materials
- Shingle Siding, Vinyl Siding
- Foundation: Concrete Perimeter
- Roof: Asphalt
Condition
- Completed/Never Occupied
- Year built: 2023
Details
- Warranty included: Yes
Utilities & green energy
- Sewer: Public Sewer
- Water: Public
- Utilities for property: Underground Utilities
Community & neighborhood
Community
- Community features: Private School(s), Near Public Transport, Shopping/Mall
Location
- Region: Stamford
- Subdivision: Newfield
Price history
| Date | Event | Price |
|---|---|---|
| 12/20/2024 | Sold | $1,699,000$412/sqft |
Source: | ||
| 10/29/2024 | Pending sale | $1,699,000$412/sqft |
Source: | ||
| 10/10/2024 | Listed for sale | $1,699,000+22.3%$412/sqft |
Source: | ||
| 3/15/2023 | Listing removed | -- |
Source: | ||
| 6/8/2022 | Listed for sale | $1,389,000$336/sqft |
Source: | ||
Public tax history
| Year | Property taxes | Tax assessment |
|---|---|---|
| 2025 | $17,471 +55.5% | $735,930 +51.6% |
| 2024 | $11,234 +88.5% | $485,460 +102.5% |
| 2023 | $5,960 +25.3% | $239,730 +34.7% |
Find assessor info on the county website
Neighborhood: Turn of River
Nearby schools
GreatSchools rating
- 5/10Hart SchoolGrades: K-5Distance: 2 mi
- 4/10Cloonan SchoolGrades: 6-8Distance: 1.9 mi
- 3/10Westhill High SchoolGrades: 9-12Distance: 0.8 mi
Schools provided by the listing agent
- Elementary: Hart Magnet
- Middle: Rippowam
- High: Stamford
Source: Smart MLS. This data may not be complete. We recommend contacting the local school district to confirm school assignments for this home.

Get pre-qualified for a loan
At Zillow Home Loans, we can pre-qualify you in as little as 5 minutes with no impact to your credit score.An equal housing lender. NMLS #10287.


