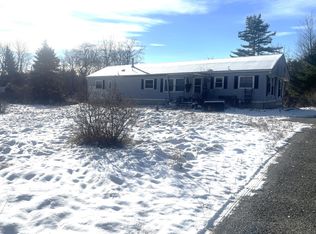Closed
$470,000
45 Webster Road, Freeport, ME 04032
3beds
1,531sqft
Single Family Residence
Built in 1984
0.92 Acres Lot
$492,700 Zestimate®
$307/sqft
$3,130 Estimated rent
Home value
$492,700
$458,000 - $532,000
$3,130/mo
Zestimate® history
Loading...
Owner options
Explore your selling options
What's special
This delightful saltbox style home is available for the first time in 13 years! An inviting living space with a welcoming landscape- white picket fence backyard, complimented by a newly appointed patio with a fire pit, a vegetable garden and extensive perennials that exude a classic New England charm. Inside, the first floor is an intuitive design- the kitchen is quaint and features cottage decor and color, open shelving and hammered copper sink basin. The formal dining space is open to the kitchen with plenty of room for a fully sized table and gatherings of family and friends. The living space is sun-filled and equipped with a cozy gas stove for supplemental heating and ambiance. The 3/4 bathroom is on the first floor and recently remodeled with new fixtures, vanity and flooring. Upstairs, 2 additional bedrooms, and or office, the primary bedroom is spacious and furnished with a sizable closet. Full bathroom with tub on this level. The basement offers overflow storage with built in storage racks, and an additionally finished room- ideal as a media room or office space. Detached garage easily accommodates 2 vehicles and auxiliary storage.Updates include, freshly painted rooms, new storm doors, new campsite deck and rails system, water treatment system. The location is idyllic and peaceful, this home is part of a friendly community known for its scenic beauty and vibrant local culture. Directly across the street there is access to an extensive trail system that is part of the LL Bean's Fogg Farm! Uniquely situated to the Town center of Freeport and Yarmouth for restaurants and shopping, yet off the beaten path for a rural feel. Come and see the charm and care that makes 45 Webster Rd a special place to call home!
Zillow last checked: 8 hours ago
Listing updated: November 03, 2024 at 07:41am
Listed by:
Portside Real Estate Group
Bought with:
Keller Williams Realty
Source: Maine Listings,MLS#: 1603562
Facts & features
Interior
Bedrooms & bathrooms
- Bedrooms: 3
- Bathrooms: 2
- Full bathrooms: 2
Primary bedroom
- Features: Skylight
- Level: Second
Bedroom 1
- Level: Second
Bedroom 2
- Level: Second
Dining room
- Level: First
Kitchen
- Level: First
Living room
- Features: Heat Stove
- Level: First
Office
- Level: Basement
Heating
- Baseboard, Hot Water
Cooling
- None
Appliances
- Included: Dishwasher, Dryer, Electric Range, Refrigerator, Washer
Features
- Flooring: Tile, Wood
- Doors: Storm Door(s)
- Basement: Doghouse,Interior Entry,Full
- Has fireplace: No
Interior area
- Total structure area: 1,531
- Total interior livable area: 1,531 sqft
- Finished area above ground: 1,387
- Finished area below ground: 144
Property
Parking
- Total spaces: 2
- Parking features: Paved, 5 - 10 Spaces, Garage Door Opener, Detached
- Garage spaces: 2
Features
- Patio & porch: Deck, Patio
Lot
- Size: 0.92 Acres
- Features: Near Shopping, Rural, Level, Open Lot, Landscaped, Wooded
Details
- Parcel number: FPRTM26B22LBU4
- Zoning: RR1
Construction
Type & style
- Home type: SingleFamily
- Architectural style: Saltbox
- Property subtype: Single Family Residence
Materials
- Wood Frame, Clapboard
- Roof: Shingle
Condition
- Year built: 1984
Utilities & green energy
- Electric: Circuit Breakers
- Sewer: Private Sewer
- Water: Private, Well
Community & neighborhood
Security
- Security features: Air Radon Mitigation System
Location
- Region: Freeport
Other
Other facts
- Road surface type: Paved
Price history
| Date | Event | Price |
|---|---|---|
| 11/1/2024 | Sold | $470,000-5.8%$307/sqft |
Source: | ||
| 10/10/2024 | Pending sale | $499,000$326/sqft |
Source: | ||
| 10/3/2024 | Contingent | $499,000$326/sqft |
Source: | ||
| 9/23/2024 | Price change | $499,000-9.3%$326/sqft |
Source: | ||
| 9/12/2024 | Listed for sale | $550,000+154.6%$359/sqft |
Source: | ||
Public tax history
| Year | Property taxes | Tax assessment |
|---|---|---|
| 2024 | $4,630 +9.2% | $346,800 +12.5% |
| 2023 | $4,238 +5.4% | $308,200 +4.7% |
| 2022 | $4,020 +2.2% | $294,500 |
Find assessor info on the county website
Neighborhood: 04032
Nearby schools
GreatSchools rating
- NAMorse Street SchoolGrades: PK-2Distance: 2.6 mi
- 10/10Freeport Middle SchoolGrades: 6-8Distance: 3 mi
- 9/10Freeport High SchoolGrades: 9-12Distance: 2.5 mi
Get pre-qualified for a loan
At Zillow Home Loans, we can pre-qualify you in as little as 5 minutes with no impact to your credit score.An equal housing lender. NMLS #10287.
Sell with ease on Zillow
Get a Zillow Showcase℠ listing at no additional cost and you could sell for —faster.
$492,700
2% more+$9,854
With Zillow Showcase(estimated)$502,554
