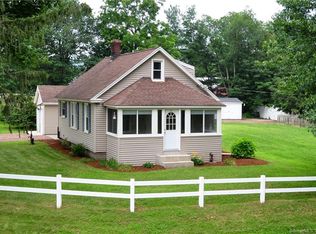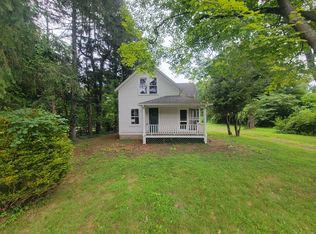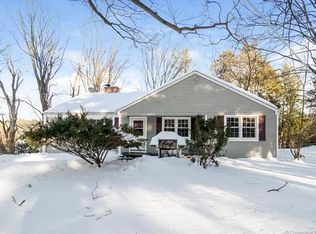Sold for $549,000
$549,000
45 Wells Road, Granby, CT 06035
3beds
2,430sqft
Single Family Residence
Built in 1990
0.69 Acres Lot
$558,100 Zestimate®
$226/sqft
$3,334 Estimated rent
Home value
$558,100
$508,000 - $608,000
$3,334/mo
Zestimate® history
Loading...
Owner options
Explore your selling options
What's special
Classic Granby Cape with Modern Upgrades! Welcome to this beautifully maintained 3-bedroom, 3 full bath colonial in the heart of Granby. Classic charm meets modern convenience with thoughtful updates throughout. Step inside to find a bright, inviting layout featuring a spacious living room, a well-appointed kitchen, and the ease of main-level laundry. Upstairs, three generously sized bedrooms provide plenty of space and comfort. Recent updates include newer Anderson windows, roof, mechanicals, leaf filters with a lifetime warranty, well pump, and sump pump-plus the energy savings of solar panels. Outside, enjoy a fully fenced yard perfect for gatherings, pets, and play. Located close to town, this home offers the best of both worlds: a quiet, established neighborhood with quick access to shops, dining, and all that Granby has to offer. Move right in and start enjoying the perfect blend of classic colonial style and modern efficiency! Hot tub out back and safe in the basement stay. Electric bills have been $0 per month!
Zillow last checked: 8 hours ago
Listing updated: October 10, 2025 at 12:50pm
Listed by:
The Nicole Talmadge Team,
Nicole G. Talmadge 203-823-1871,
Berkshire Hathaway NE Prop. 203-481-0525
Bought with:
Erin Giguiere, REB.0794769
Regall Realty, LLC
Source: Smart MLS,MLS#: 24123964
Facts & features
Interior
Bedrooms & bathrooms
- Bedrooms: 3
- Bathrooms: 3
- Full bathrooms: 3
Primary bedroom
- Level: Upper
- Area: 279.24 Square Feet
- Dimensions: 15.6 x 17.9
Bedroom
- Level: Upper
- Area: 266.71 Square Feet
- Dimensions: 14.9 x 17.9
Bedroom
- Level: Upper
- Area: 178.98 Square Feet
- Dimensions: 11.4 x 15.7
Dining room
- Level: Main
- Area: 227.43 Square Feet
- Dimensions: 13.3 x 17.1
Family room
- Level: Main
- Area: 360.46 Square Feet
- Dimensions: 13.4 x 26.9
Kitchen
- Level: Main
- Area: 241.2 Square Feet
- Dimensions: 13.4 x 18
Living room
- Level: Main
- Area: 238.92 Square Feet
- Dimensions: 13.2 x 18.1
Heating
- Forced Air, Oil
Cooling
- Central Air
Appliances
- Included: Electric Cooktop, Oven, Microwave, Refrigerator, Dishwasher, Washer, Dryer, Water Heater
- Laundry: Main Level
Features
- Basement: Full
- Attic: Access Via Hatch
- Number of fireplaces: 1
Interior area
- Total structure area: 2,430
- Total interior livable area: 2,430 sqft
- Finished area above ground: 2,430
Property
Parking
- Total spaces: 2
- Parking features: Attached
- Attached garage spaces: 2
Lot
- Size: 0.69 Acres
- Features: Level
Details
- Parcel number: 1935506
- Zoning: R30
Construction
Type & style
- Home type: SingleFamily
- Architectural style: Cape Cod
- Property subtype: Single Family Residence
Materials
- Clapboard
- Foundation: Concrete Perimeter
- Roof: Asphalt
Condition
- New construction: No
- Year built: 1990
Utilities & green energy
- Sewer: Septic Tank
- Water: Well
Community & neighborhood
Location
- Region: Granby
Price history
| Date | Event | Price |
|---|---|---|
| 10/10/2025 | Sold | $549,000$226/sqft |
Source: | ||
| 9/8/2025 | Pending sale | $549,000$226/sqft |
Source: | ||
| 9/5/2025 | Price change | $549,000-8.3%$226/sqft |
Source: | ||
| 8/6/2025 | Price change | $599,000-7.8%$247/sqft |
Source: | ||
| 8/2/2025 | Listed for sale | $649,900+67.5%$267/sqft |
Source: | ||
Public tax history
| Year | Property taxes | Tax assessment |
|---|---|---|
| 2025 | $11,073 +3.3% | $323,680 |
| 2024 | $10,724 +3.9% | $323,680 |
| 2023 | $10,322 +7.4% | $323,680 +34.6% |
Find assessor info on the county website
Neighborhood: 06035
Nearby schools
GreatSchools rating
- NAKelly Lane Primary SchoolGrades: PK-2Distance: 0.8 mi
- 7/10Granby Memorial Middle SchoolGrades: 6-8Distance: 1.5 mi
- 10/10Granby Memorial High SchoolGrades: 9-12Distance: 1.5 mi
Schools provided by the listing agent
- Middle: Granby
- High: Granby Memorial
Source: Smart MLS. This data may not be complete. We recommend contacting the local school district to confirm school assignments for this home.
Get pre-qualified for a loan
At Zillow Home Loans, we can pre-qualify you in as little as 5 minutes with no impact to your credit score.An equal housing lender. NMLS #10287.
Sell with ease on Zillow
Get a Zillow Showcase℠ listing at no additional cost and you could sell for —faster.
$558,100
2% more+$11,162
With Zillow Showcase(estimated)$569,262


