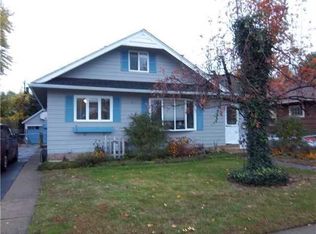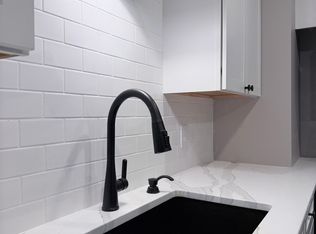Closed
$250,000
45 Wendhurst Dr, Rochester, NY 14616
4beds
1,305sqft
Single Family Residence
Built in 1939
6,250.86 Square Feet Lot
$255,400 Zestimate®
$192/sqft
$2,263 Estimated rent
Maximize your home sale
Get more eyes on your listing so you can sell faster and for more.
Home value
$255,400
$238,000 - $273,000
$2,263/mo
Zestimate® history
Loading...
Owner options
Explore your selling options
What's special
Welcome to 45 Wendhurst Drive, an exceptionally well-maintained and thoughtfully updated home loaded with charm AND upgrades. This is the quintessential move-in ready, unpack and enjoy residence. This in-demand neighborhood has a welcoming and safe community vibe and is highly "walkable".
The large updated eat-in kitchen has stainless KITCHENAID appliances and for food lovers, there is a second kitchen (kitchenette) with a range and freezer in the basement. The spacious living room has a wood burning fireplace and adjacent to it is a sunroom/office. The first floor also has 2 bedrooms and a full bathroom. The second floor has 2 more bedrooms and a new full bathroom. The privacy-fenced backyard offers the perfect space for relaxation, play, or entertaining. This home includes an above ground pool and a hot tub. Enjoy your morning coffee or an evening glass of wine on the patio, pool deck or in the hot tub. In 2024, Renewal by Anderson energy-efficient windows were installed (costing $38,000). A tear off roof and vinyl siding in 2017. Vivant home security system in 2024. Furnace was replaced in 2024 and the Air Conditioning was replaced in 2023. There's just so many updates/upgrades making this home move-in ready and waiting for its next chapter.
Walk and discover your choice of restaurants, a butcher's shop, a seafood market, bakery...and even a record store. This neighborhood has it all!
DELAYED NEGOTIATIONS: offers are due on or before 8/11 at 5:00pm.
Zillow last checked: 8 hours ago
Listing updated: September 28, 2025 at 11:55pm
Listed by:
Brian Maier 585-738-5577,
Empire Realty Group
Bought with:
Nichole Blue, 10401366547
NORCHAR, LLC
Source: NYSAMLSs,MLS#: R1628984 Originating MLS: Rochester
Originating MLS: Rochester
Facts & features
Interior
Bedrooms & bathrooms
- Bedrooms: 4
- Bathrooms: 2
- Full bathrooms: 2
- Main level bathrooms: 1
- Main level bedrooms: 2
Heating
- Electric, Gas, Forced Air
Cooling
- Central Air
Appliances
- Included: Dryer, Dishwasher, Freezer, Gas Oven, Gas Range, Gas Water Heater, Microwave, Refrigerator, Washer
- Laundry: In Basement
Features
- Central Vacuum, Den, Eat-in Kitchen, Hot Tub/Spa, Second Kitchen, Natural Woodwork, Window Treatments, Bedroom on Main Level, Main Level Primary
- Flooring: Carpet, Ceramic Tile, Hardwood, Luxury Vinyl, Varies
- Windows: Drapes, Thermal Windows
- Basement: Full
- Number of fireplaces: 1
Interior area
- Total structure area: 1,305
- Total interior livable area: 1,305 sqft
Property
Parking
- Total spaces: 1
- Parking features: Detached, Electricity, Garage, Garage Door Opener
- Garage spaces: 1
Features
- Patio & porch: Deck
- Exterior features: Blacktop Driveway, Concrete Driveway, Deck, Fence, Hot Tub/Spa, Pool, Private Yard, See Remarks
- Pool features: Above Ground
- Has spa: Yes
- Spa features: Hot Tub
- Fencing: Partial
Lot
- Size: 6,250 sqft
- Dimensions: 50 x 125
- Features: Near Public Transit, Rectangular, Rectangular Lot, Residential Lot
Details
- Parcel number: 2628000607400003021000
- Special conditions: Standard
Construction
Type & style
- Home type: SingleFamily
- Architectural style: Cape Cod
- Property subtype: Single Family Residence
Materials
- Block, Concrete, Vinyl Siding
- Foundation: Block
- Roof: Asphalt
Condition
- Resale
- Year built: 1939
Utilities & green energy
- Electric: Circuit Breakers
- Sewer: Connected
- Water: Connected, Public
- Utilities for property: Cable Available, High Speed Internet Available, Sewer Connected, Water Connected
Green energy
- Energy efficient items: Windows
Community & neighborhood
Security
- Security features: Security System Owned
Location
- Region: Rochester
- Subdivision: Westwood Manor 06
Other
Other facts
- Listing terms: Cash,Conventional,FHA
Price history
| Date | Event | Price |
|---|---|---|
| 9/25/2025 | Sold | $250,000+31.6%$192/sqft |
Source: | ||
| 8/15/2025 | Pending sale | $189,900$146/sqft |
Source: | ||
| 8/8/2025 | Listed for sale | $189,900+137.4%$146/sqft |
Source: | ||
| 8/8/2003 | Sold | $80,000$61/sqft |
Source: Public Record Report a problem | ||
Public tax history
| Year | Property taxes | Tax assessment |
|---|---|---|
| 2024 | -- | $93,600 |
| 2023 | -- | $93,600 +2.9% |
| 2022 | -- | $91,000 |
Find assessor info on the county website
Neighborhood: 14616
Nearby schools
GreatSchools rating
- 4/10Longridge SchoolGrades: K-5Distance: 1 mi
- 4/10Olympia High SchoolGrades: 6-12Distance: 1.9 mi
Schools provided by the listing agent
- Elementary: Longridge
- Middle: Olympia School
- High: Olympia High School
- District: Greece
Source: NYSAMLSs. This data may not be complete. We recommend contacting the local school district to confirm school assignments for this home.

