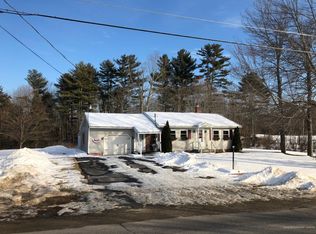Closed
$366,000
45 White Road, Richmond, ME 04357
4beds
1,915sqft
Single Family Residence
Built in 1989
2.2 Acres Lot
$383,000 Zestimate®
$191/sqft
$2,565 Estimated rent
Home value
$383,000
$333,000 - $433,000
$2,565/mo
Zestimate® history
Loading...
Owner options
Explore your selling options
What's special
This comfortable single family home sits in a peaceful neighborhood just minutes to Downtown Richmond. Featuring front and back decks and a sprawling 2.2 acre beautiful yard, you will love having your friends and family over to visit. Upon entrance, you will be greeted by a bright and open floor plan seamlessly connecting the living room to the kitchen and leading directly onto the back deck, which is ideal for grilling. The first floor features newer windows with tons of natural light along with three bedrooms, including the master bedroom with walk in closet, and not one but TWO full baths. Downstairs you will be delighted to find another bedroom or home office along with bonus space that would be perfect as a man-cave or playroom, and another half bath. Add in the three-car garage plus carport, the proximity to I-295 making for an easy commute, and the gorgeous landscaping, and you have found your perfect home. **Showings begin at the open house on Sunday, June 16, 1pm to 3pm. Offers are due on or before Sunday, June 23rd at 12noon.**
Zillow last checked: 8 hours ago
Listing updated: January 17, 2025 at 07:07pm
Listed by:
Keller Williams Realty Karyn.macgrath@kw.com
Bought with:
Tim Dunham Realty
Source: Maine Listings,MLS#: 1593067
Facts & features
Interior
Bedrooms & bathrooms
- Bedrooms: 4
- Bathrooms: 3
- Full bathrooms: 2
- 1/2 bathrooms: 1
Bedroom 1
- Level: First
Bedroom 2
- Level: First
Bedroom 3
- Level: First
Bonus room
- Level: Basement
Kitchen
- Level: First
Living room
- Level: First
Other
- Level: Basement
Heating
- Baseboard, Blowers, Hot Water
Cooling
- None
Appliances
- Included: Dishwasher, Dryer, Electric Range, Refrigerator, Washer
Features
- 1st Floor Primary Bedroom w/Bath, Bathtub, In-Law Floorplan, Walk-In Closet(s)
- Flooring: Carpet, Vinyl
- Basement: Interior Entry,Daylight,Full
- Has fireplace: No
Interior area
- Total structure area: 1,915
- Total interior livable area: 1,915 sqft
- Finished area above ground: 1,203
- Finished area below ground: 712
Property
Parking
- Total spaces: 3
- Parking features: Paved, 5 - 10 Spaces, On Site, Garage Door Opener, Carport, Detached
- Garage spaces: 3
- Has carport: Yes
Features
- Patio & porch: Deck
- Has view: Yes
- View description: Fields, Trees/Woods
Lot
- Size: 2.20 Acres
- Features: Rural, Level, Open Lot, Wooded
Details
- Parcel number: RICDMR02L03211
- Zoning: residential
- Other equipment: Internet Access Available
Construction
Type & style
- Home type: SingleFamily
- Architectural style: Ranch
- Property subtype: Single Family Residence
Materials
- Other, Vinyl Siding
- Roof: Pitched,Shingle
Condition
- Year built: 1989
Utilities & green energy
- Electric: Circuit Breakers, Generator Hookup
- Sewer: Private Sewer, Septic Design Available
- Water: Private, Well
Community & neighborhood
Security
- Security features: Air Radon Mitigation System
Location
- Region: Richmond
Other
Other facts
- Road surface type: Paved
Price history
| Date | Event | Price |
|---|---|---|
| 7/16/2024 | Sold | $366,000+22.4%$191/sqft |
Source: | ||
| 6/23/2024 | Pending sale | $299,000$156/sqft |
Source: | ||
| 6/12/2024 | Listed for sale | $299,000$156/sqft |
Source: | ||
Public tax history
| Year | Property taxes | Tax assessment |
|---|---|---|
| 2024 | $3,415 +9.8% | $144,700 |
| 2023 | $3,111 +10% | $144,700 |
| 2022 | $2,829 | $144,700 |
Find assessor info on the county website
Neighborhood: 04357
Nearby schools
GreatSchools rating
- 3/10Marcia Buker SchoolGrades: PK-5Distance: 2.2 mi
- 4/10Richmond Middle SchoolGrades: 6-8Distance: 1.8 mi
- 5/10Richmond High SchoolGrades: 9-12Distance: 1.8 mi
Get pre-qualified for a loan
At Zillow Home Loans, we can pre-qualify you in as little as 5 minutes with no impact to your credit score.An equal housing lender. NMLS #10287.
